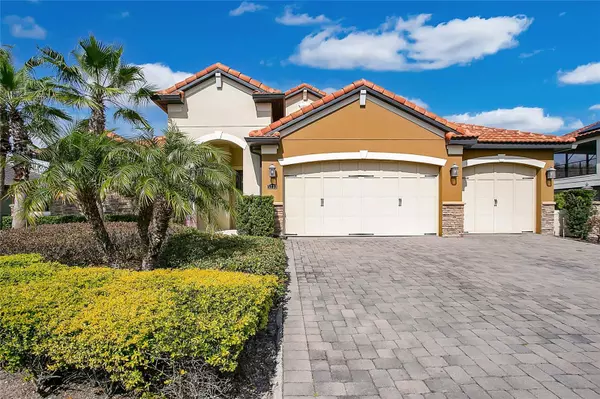For more information regarding the value of a property, please contact us for a free consultation.
Key Details
Sold Price $690,000
Property Type Single Family Home
Sub Type Single Family Residence
Listing Status Sold
Purchase Type For Sale
Square Footage 2,883 sqft
Price per Sqft $239
Subdivision Waterside Vista
MLS Listing ID O6240851
Sold Date 01/17/25
Bedrooms 4
Full Baths 3
Construction Status Financing,Inspections
HOA Fees $257/ann
HOA Y/N Yes
Originating Board Stellar MLS
Year Built 2016
Annual Tax Amount $6,978
Lot Size 0.580 Acres
Acres 0.58
Property Description
**MOTIVATED SELLER** Enjoy the serene waterfront lifestyle with direct access to the canal, connecting you to three lakes in this stunning single-story, split-plan home. Waterside Vista offers the perfect blend of luxury and comfort. Boasting 4 spacious bedrooms, an office, and a formal dining room, this home is designed for both functionality and style.
Step inside to an open floor plan adorned with elegant crown molding, creating an inviting atmosphere. The gourmet kitchen is a chef's dream, featuring double ovens, an oversized stone island, and a gas range – perfect for entertaining and culinary adventures.
The oversized 3-car garage provides ample space for your vehicles and storage needs. Situated on almost half an acre, this property offers plenty of room to add a pool, making it your dream oasis or just relax in the hot tub while taking in the picturesque views from your backyard.
Nestled in a quiet, gated subdivision, this community offers a park, basketball court, and boat ramp. Perfect for outdoor enthusiasts!
Conveniently located close to Lake Nona, you'll have easy access to shopping, dining, and entertainment options.
Don't miss out on this incredible opportunity to own a piece of paradise.
Location
State FL
County Osceola
Community Waterside Vista
Zoning RS-1
Interior
Interior Features Ceiling Fans(s), Crown Molding, Eat-in Kitchen, Open Floorplan, Primary Bedroom Main Floor, Solid Surface Counters, Split Bedroom, Tray Ceiling(s), Walk-In Closet(s), Window Treatments
Heating Electric
Cooling Central Air
Flooring Carpet, Tile
Fireplace false
Appliance Built-In Oven, Cooktop, Disposal, Dryer, Microwave, Refrigerator, Washer
Laundry Laundry Room
Exterior
Exterior Feature Sidewalk, Sliding Doors
Parking Features Garage Door Opener
Garage Spaces 3.0
Fence Fenced, Other
Community Features Deed Restrictions
Utilities Available Public
Amenities Available Gated, Other
Waterfront Description Canal - Freshwater
View Y/N 1
Water Access 1
Water Access Desc Canal - Freshwater,Lake - Chain of Lakes
View Water
Roof Type Tile
Attached Garage true
Garage true
Private Pool No
Building
Entry Level One
Foundation Slab
Lot Size Range 1/2 to less than 1
Sewer Septic Tank
Water Public
Structure Type Block,Stucco
New Construction false
Construction Status Financing,Inspections
Schools
Elementary Schools Narcoossee Elementary
Middle Schools Narcoossee Middle
High Schools Tohopekaliga High School
Others
Pets Allowed Yes
Senior Community No
Ownership Fee Simple
Monthly Total Fees $257
Acceptable Financing Cash, Conventional, VA Loan
Membership Fee Required Required
Listing Terms Cash, Conventional, VA Loan
Special Listing Condition None
Read Less Info
Want to know what your home might be worth? Contact us for a FREE valuation!

Our team is ready to help you sell your home for the highest possible price ASAP

© 2025 My Florida Regional MLS DBA Stellar MLS. All Rights Reserved.
Bought with STELLAR NON-MEMBER OFFICE
"My job is to find and attract mastery-based agents to the office, protect the culture, and make sure everyone is happy! "


