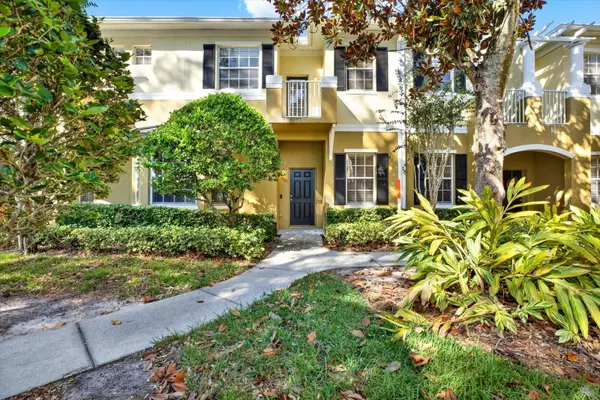For more information regarding the value of a property, please contact us for a free consultation.
Key Details
Sold Price $345,800
Property Type Townhouse
Sub Type Townhouse
Listing Status Sold
Purchase Type For Sale
Square Footage 1,856 sqft
Price per Sqft $186
Subdivision Gunn Twnhms
MLS Listing ID W7869306
Sold Date 12/26/24
Bedrooms 3
Full Baths 2
Half Baths 1
HOA Fees $275/mo
HOA Y/N Yes
Originating Board Stellar MLS
Year Built 2006
Annual Tax Amount $5,146
Lot Size 1,742 Sqft
Acres 0.04
Property Description
One or more photo(s) has been virtually staged. Welcome to your new home in Tampa's vibrant Citrus Park neighborhood! Located in this Citrus Park desirable subdivision, this spacious, nearly-new townhome offers an upgraded lifestyle. Enjoy easy access to the Veterans Expressway and Tampa International Airport, along with close proximity to Citrus Park Mall for shopping and dining.
(Seller offering $5,000 credit to buyer!!!) Inside, the home features an open living area with real wood floors and a dream kitchen with granite countertops, stainless steel appliances, and a large cooking island. You'll love sipping coffee on your balcony overlooking the community square and pool. Upstairs, there are three bright bedrooms with ample closet space, and brand new luxury vinyl flooring.
Community perks include a gated pool, a nearby walking park, and access to the popular Upper Tampa Trail for outdoor activities. The townhome boasts a brand-new roof, brand new luxury20 mil LVP flooring, and a spacious internal two-car garage. Unique features include a custom built-in buffet and modern appliances and a water purification system, all of which convey with the home.
Enjoy low-maintenance living with lush landscaping provided by the HOA. Located in a quiet area near emergency services, and just minutes from major shopping centers, this home is perfect for those seeking convenience and comfort. Don't miss out—schedule a viewing today!
Location
State FL
County Hillsborough
Community Gunn Twnhms
Zoning CPV-A-4
Interior
Interior Features Ceiling Fans(s), Eat-in Kitchen, Living Room/Dining Room Combo, PrimaryBedroom Upstairs
Heating Central
Cooling Central Air
Flooring Luxury Vinyl
Fireplace false
Appliance Dishwasher, Dryer, Microwave, Range, Refrigerator, Washer, Water Purifier
Laundry Laundry Room
Exterior
Exterior Feature Balcony, Sidewalk
Garage Spaces 2.0
Community Features Park, Pool, Sidewalks
Utilities Available Electricity Available, Public, Street Lights
View Pool, Trees/Woods
Roof Type Shingle
Porch Other
Attached Garage true
Garage true
Private Pool No
Building
Entry Level Two
Foundation Block
Lot Size Range 0 to less than 1/4
Sewer Public Sewer
Water None
Structure Type Block,Stucco
New Construction false
Schools
Elementary Schools Citrus Park-Hb
Middle Schools Sergeant Smith Middle-Hb
High Schools Sickles-Hb
Others
Pets Allowed Cats OK, Dogs OK, Number Limit
HOA Fee Include Pool,Maintenance Structure
Senior Community No
Ownership Fee Simple
Monthly Total Fees $275
Acceptable Financing Cash, Conventional, FHA, VA Loan
Membership Fee Required Required
Listing Terms Cash, Conventional, FHA, VA Loan
Num of Pet 2
Special Listing Condition None
Read Less Info
Want to know what your home might be worth? Contact us for a FREE valuation!

Our team is ready to help you sell your home for the highest possible price ASAP

© 2025 My Florida Regional MLS DBA Stellar MLS. All Rights Reserved.
Bought with RE/MAX ACTION FIRST OF FLORIDA
"My job is to find and attract mastery-based agents to the office, protect the culture, and make sure everyone is happy! "


