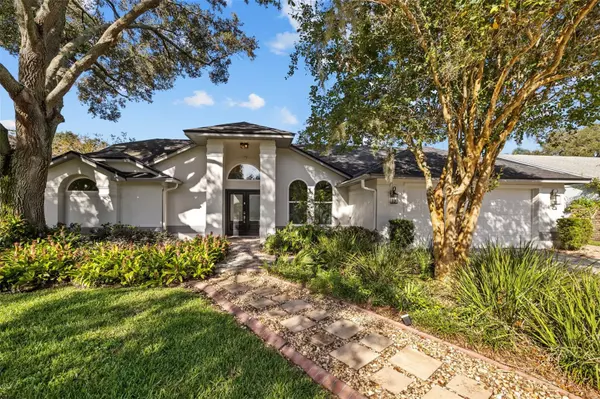For more information regarding the value of a property, please contact us for a free consultation.
Key Details
Sold Price $512,500
Property Type Single Family Home
Sub Type Single Family Residence
Listing Status Sold
Purchase Type For Sale
Square Footage 1,990 sqft
Price per Sqft $257
Subdivision Cumberland Manors Ph 1
MLS Listing ID TB8307116
Sold Date 12/17/24
Bedrooms 3
Full Baths 2
Construction Status Financing,Inspections
HOA Fees $38/ann
HOA Y/N Yes
Originating Board Stellar MLS
Year Built 1989
Annual Tax Amount $2,793
Lot Size 8,276 Sqft
Acres 0.19
Property Description
Clearly, one of the best values in the area. High and dry and ready to move into, this beautiful 3/2 home - NOT IN FLOOD RATED HAZARD ZONE - offers an incomparable opportunity to live in one of the most convenient locations in the area. The Veterans Expressway, Tampa International Airport and Downtown Tampa City Center are all within quick easy access. Beautiful sandy beaches are a 35-minute drive. The owner has completed so many upgrades that all are impossible to mention here. Every major system has been upgraded including the ROOF (2020), HURRICANE IMPACT WINDOWS (2021), FRESH EXTERIOR PAINT (2024), KITCHEN REMODEL (2021), NEWLY REMODELED BATHROOMS, ECO WATER TREATMENT SYSTEM (2022) and TOP OF THE LINE WASHER AND DRYER (2023). The finishes fit well with the mid-century modern interior and include "Beach Plank" Luxury Vinyl throughout except for the porcelain tiled bathrooms. Please ask your Realtor for the attachment FAQ to see the improvement dates and details. Entertainment sized COVERED SCREENED LANAI AND OPEN-AIR PATIO provide the opportunity for family dining, entertainment and playtime. The 12'x10' air-conditioned TUFF SHED is fully wired with finished interior and could be utilized as an exercise studio, playroom, garden house...you name it. The sale includes all kitchen appliances, washer and dryer, 3 attached TVs and RING security system.
Location
State FL
County Hillsborough
Community Cumberland Manors Ph 1
Zoning PD
Rooms
Other Rooms Breakfast Room Separate, Formal Dining Room Separate, Great Room, Inside Utility
Interior
Interior Features Cathedral Ceiling(s), Ceiling Fans(s), High Ceilings, L Dining, Open Floorplan, Primary Bedroom Main Floor, Solid Surface Counters, Solid Wood Cabinets, Split Bedroom, Thermostat, Walk-In Closet(s)
Heating Central, Heat Pump
Cooling Central Air
Flooring Ceramic Tile, Luxury Vinyl
Fireplaces Type Family Room, Wood Burning
Fireplace true
Appliance Dishwasher, Disposal, Dryer, Electric Water Heater, Microwave, Range, Refrigerator, Washer, Water Filtration System, Water Purifier
Laundry Inside, Laundry Room
Exterior
Exterior Feature Garden, Sliding Doors, Storage
Garage Spaces 2.0
Fence Board, Vinyl
Utilities Available Cable Connected, Electricity Connected, Public, Street Lights
View Garden
Roof Type Shingle
Porch Covered, Enclosed, Patio, Screened
Attached Garage true
Garage true
Private Pool No
Building
Lot Description Landscaped, Paved
Entry Level One
Foundation Block, Slab
Lot Size Range 0 to less than 1/4
Sewer Public Sewer
Water Public
Architectural Style Florida
Structure Type Block
New Construction false
Construction Status Financing,Inspections
Schools
Elementary Schools Citrus Park-Hb
Middle Schools Sergeant Smith Middle-Hb
High Schools Sickles-Hb
Others
Pets Allowed Breed Restrictions
Senior Community No
Ownership Fee Simple
Monthly Total Fees $38
Acceptable Financing Cash, Conventional
Membership Fee Required Required
Listing Terms Cash, Conventional
Special Listing Condition None
Read Less Info
Want to know what your home might be worth? Contact us for a FREE valuation!

Our team is ready to help you sell your home for the highest possible price ASAP

© 2024 My Florida Regional MLS DBA Stellar MLS. All Rights Reserved.
Bought with CENTURY 21 ROSA LEON

"My job is to find and attract mastery-based agents to the office, protect the culture, and make sure everyone is happy! "




