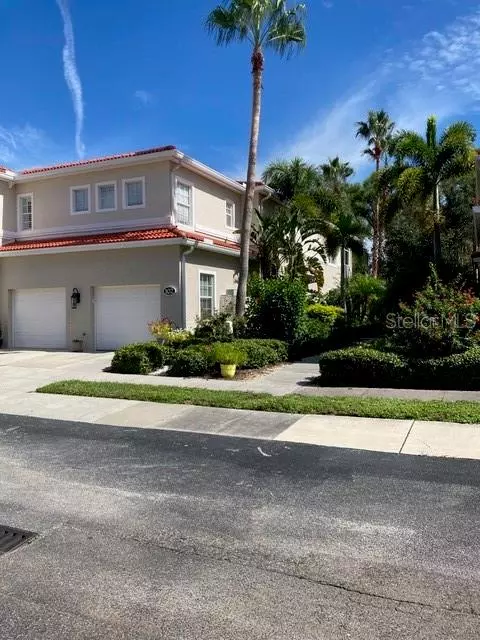For more information regarding the value of a property, please contact us for a free consultation.
Key Details
Sold Price $390,000
Property Type Condo
Sub Type Condominium
Listing Status Sold
Purchase Type For Sale
Square Footage 1,685 sqft
Price per Sqft $231
Subdivision The Villas At Venice
MLS Listing ID N6135457
Sold Date 12/16/24
Bedrooms 2
Full Baths 2
Condo Fees $595
Construction Status Inspections
HOA Y/N No
Originating Board Stellar MLS
Year Built 2005
Annual Tax Amount $2,766
Property Description
Comfort, Convenience and Location! This pristine, ground floor unit in Villas at Venice is in the community of Aston Gardens. Enjoy senior living at its finest in this amazing 55+ community. This spacious 2 bedroom plus den, 2-bathroom end unit with attached 1 car garage is meticulously maintained with freshly painted, neutral interior and high ceilings. Entertain in the open kitchen, dining and living room combo with multiple sliding glass doors leading to the back lanai with collapsable storm rated accordion shutters. Enjoy the view of a beautifully wooded preserve from the lanai while sipping your morning coffee. Plantation shutters in bedrooms and den and 3M window film for storm protection. New walk-in bathtub for safety and relaxation. Roof was installed in 2023, and water heater in 2022. Fresh, 10-year batteries in the smoke detectors. Other upgrades include under sink slide out shelves in the master bath, new faucets, ceramic tile backsplash, wall cabinets in both baths and more. Villas owners have access to all of the conveniences and amenities of Aston Gardens which includes special events, lecture series, continental breakfasts, optional meal plans, bus tours, large community pool, fitness center, library, hair salon, newly renovated clubhouse, and even golf cart rides to the clubhouse. Close proximity to downtown Venice, Gulf beaches, I-75, new Sarasota Memorial Hospital, US 41 and Publix in nearby shopping center. This gorgeous condo is move in ready. Don't miss out on this amazing opportunity to own your piece of paradise!
Location
State FL
County Sarasota
Community The Villas At Venice
Zoning PUD
Rooms
Other Rooms Den/Library/Office, Great Room, Inside Utility
Interior
Interior Features Ceiling Fans(s), Crown Molding, Eat-in Kitchen, High Ceilings, Open Floorplan, Primary Bedroom Main Floor, Solid Surface Counters, Tray Ceiling(s), Walk-In Closet(s), Window Treatments
Heating Central, Electric
Cooling Central Air
Flooring Carpet, Ceramic Tile
Furnishings Unfurnished
Fireplace false
Appliance Dishwasher, Disposal, Dryer, Electric Water Heater, Microwave, Range, Refrigerator, Washer
Laundry Inside, Laundry Room
Exterior
Exterior Feature Hurricane Shutters, Irrigation System, Sidewalk, Sliding Doors
Parking Features Garage Door Opener
Garage Spaces 1.0
Community Features Clubhouse, Community Mailbox, Deed Restrictions, Fitness Center, Gated Community - Guard, Irrigation-Reclaimed Water, Pool, Restaurant, Sidewalks
Utilities Available Electricity Connected, Public, Sewer Connected, Sprinkler Recycled, Water Connected
Amenities Available Clubhouse, Fitness Center, Gated, Maintenance, Pool, Spa/Hot Tub
View Trees/Woods
Roof Type Tile
Porch Enclosed, Screened
Attached Garage true
Garage true
Private Pool No
Building
Story 1
Entry Level One
Foundation Slab
Lot Size Range Non-Applicable
Sewer Public Sewer
Water None
Structure Type Block,Concrete
New Construction false
Construction Status Inspections
Others
Pets Allowed Cats OK, Dogs OK
HOA Fee Include Cable TV,Common Area Taxes,Pool,Maintenance Structure,Maintenance Grounds,Pest Control,Private Road,Sewer,Trash,Water
Senior Community Yes
Pet Size Small (16-35 Lbs.)
Ownership Condominium
Monthly Total Fees $595
Acceptable Financing Cash, Conventional
Membership Fee Required Required
Listing Terms Cash, Conventional
Num of Pet 2
Special Listing Condition None
Read Less Info
Want to know what your home might be worth? Contact us for a FREE valuation!

Our team is ready to help you sell your home for the highest possible price ASAP

© 2024 My Florida Regional MLS DBA Stellar MLS. All Rights Reserved.
Bought with RE/MAX ALLIANCE GROUP
"My job is to find and attract mastery-based agents to the office, protect the culture, and make sure everyone is happy! "


