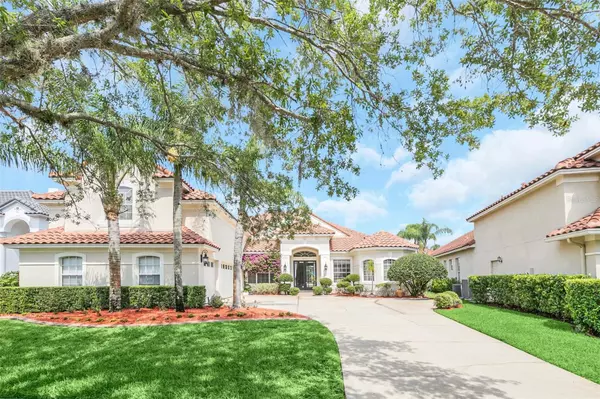For more information regarding the value of a property, please contact us for a free consultation.
Key Details
Sold Price $750,000
Property Type Single Family Home
Sub Type Single Family Residence
Listing Status Sold
Purchase Type For Sale
Square Footage 3,470 sqft
Price per Sqft $216
Subdivision Stoneybrook Ut 2
MLS Listing ID O6205057
Sold Date 09/16/24
Bedrooms 4
Full Baths 4
Construction Status Financing
HOA Fees $227/qua
HOA Y/N Yes
Originating Board Stellar MLS
Year Built 2001
Annual Tax Amount $5,425
Lot Size 10,018 Sqft
Acres 0.23
Property Description
One or more photo(s) has been virtually staged. Move-In Ready, Beautiful, Custom Built Executive Pool home by ABD Development Company, in a well-established high demand, mature, gated community of Stoneybrook East. With a Championship 18-hole golf course and Clubhouse. The interior of this home was just professionally painted. The Original Owners home offers, split plan layout offering 3 large private bedroom suites, plus an additional 4th bedroom. The Owners Suite is located in a separate wing, offering walk-out access as well as great view of the pool and outdoor sanctuary, with Spa like En-Suite, large walk-in closet, garden tub, double vanity, with rainfall shower. Nearby, Den/Office/Nursery. Open Flow Layout, natural light with a great view when you walk-in to the pool/entertainment retreat area, as well as the impressive family and dining area which features tray ceilings and a beautiful chandelier in the Dining area. Off the dining room, is a well-designed, beautiful kitchen, the “gathering center” of the home featuring 42” Wood cabinets, Stainless Steel Appliances including a Double Convection Oven, Striking backsplash, Cobalt Corian counters, Elkay Double Bowl 18 Gauge Stainless Steel sink and breakfast nook. The Kitchen flows into family room, The Wine bar station, while cooking creations, you can visit and oversee activities including in the pool area. Home Layout inside and out perfect for family gatherings, entertaining and relaxing. Easy access from multiple rooms to outdoor covered sanctuary/ entertainment area; Screened Pool and Spa area, pool bath, Gazebo, covered area for outdoor bar/dining. The outdoor area professionally landscaped, mature trees, equipped with sprinkler system and an attractive aluminum privacy fence. The large, inviting laundry area conveniently located between the kitchen and the garage, offers Maytag Commercial Washer & Dryer, laundry sink plus extra storage area here and in the Linen closets. The 3-car oversized garage (22X28) with tiled floor offers ample parking. Expansive driveway offers space for multiple vehicle parking. Spacious, impressive, with beautiful Tile Roofs and superb architectural detailing. Stoneybrook East offers a wide variety of recreation, close proximity to shopping, schools and main roads. Being located in the Huntington Run neighborhood of Stoneybrook, residents are hidden away from the hustle and bustle, yet you are close to lots of recreation options to relax and enjoy. The community features: Sights and sounds of nature, fitness center, four tennis courts, community pool, playground facilities, basketball courts, park-like green areas, and jogging paths. In addition, the community offers a range of activities and has 3 staffed gated entries and 24-hour security guard. As you can see, the home and the community have lots to offer, make an appointment today to come see if it is the next home for you.
Location
State FL
County Orange
Community Stoneybrook Ut 2
Zoning P-D
Rooms
Other Rooms Bonus Room, Den/Library/Office, Family Room, Inside Utility
Interior
Interior Features Cathedral Ceiling(s), Ceiling Fans(s), Crown Molding, Eat-in Kitchen, High Ceilings, Kitchen/Family Room Combo, Living Room/Dining Room Combo, Open Floorplan, Solid Wood Cabinets, Split Bedroom, Tray Ceiling(s), Walk-In Closet(s), Window Treatments
Heating Electric, Heat Pump
Cooling Central Air
Flooring Tile
Fireplace false
Appliance Built-In Oven, Convection Oven, Cooktop, Dishwasher, Disposal, Dryer, Electric Water Heater, Microwave, Refrigerator, Washer, Wine Refrigerator
Laundry Electric Dryer Hookup, Inside, Laundry Room, Washer Hookup
Exterior
Exterior Feature Irrigation System, Private Mailbox, Sliding Doors
Garage Spaces 3.0
Fence Other
Pool Child Safety Fence, Deck, In Ground, Lighting, Pool Sweep, Screen Enclosure, Tile
Community Features Clubhouse, Deed Restrictions, Fitness Center, Gated Community - Guard, Golf, Park, Playground, Pool, Sidewalks, Tennis Courts
Utilities Available Cable Connected, Electricity Connected, Fiber Optics, Public, Sewer Connected, Street Lights, Water Connected
Amenities Available Basketball Court, Fitness Center, Gated, Golf Course, Park, Playground, Pool, Security, Tennis Court(s)
View Pool
Roof Type Tile
Porch Covered, Rear Porch, Screened
Attached Garage true
Garage true
Private Pool Yes
Building
Lot Description In County, Level, Near Golf Course, Sidewalk, Paved, Private, Unincorporated
Entry Level Two
Foundation Slab
Lot Size Range 0 to less than 1/4
Builder Name ABD Development
Sewer Public Sewer
Water Public
Architectural Style Mediterranean
Structure Type Block,Stucco
New Construction false
Construction Status Financing
Others
Pets Allowed Breed Restrictions, Number Limit, Size Limit, Yes
HOA Fee Include Cable TV,Pool,Internet,Private Road,Security
Senior Community No
Pet Size Large (61-100 Lbs.)
Ownership Fee Simple
Monthly Total Fees $227
Acceptable Financing Cash, Conventional, VA Loan
Membership Fee Required Required
Listing Terms Cash, Conventional, VA Loan
Num of Pet 2
Special Listing Condition None
Read Less Info
Want to know what your home might be worth? Contact us for a FREE valuation!

Our team is ready to help you sell your home for the highest possible price ASAP

© 2025 My Florida Regional MLS DBA Stellar MLS. All Rights Reserved.
Bought with EXP REALTY LLC
"My job is to find and attract mastery-based agents to the office, protect the culture, and make sure everyone is happy! "


