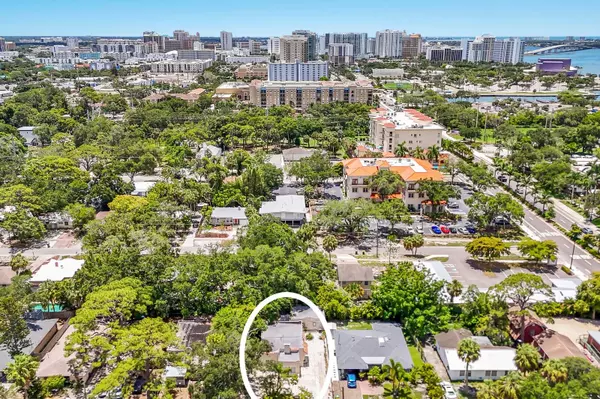For more information regarding the value of a property, please contact us for a free consultation.
Key Details
Sold Price $379,500
Property Type Single Family Home
Sub Type Single Family Residence
Listing Status Sold
Purchase Type For Sale
Square Footage 1,011 sqft
Price per Sqft $375
Subdivision Valencia Terrace Rev
MLS Listing ID A4614823
Sold Date 09/10/24
Bedrooms 2
Full Baths 1
Construction Status Appraisal,Financing,Inspections
HOA Y/N No
Originating Board Stellar MLS
Year Built 1925
Annual Tax Amount $3,572
Lot Size 6,098 Sqft
Acres 0.14
Lot Dimensions 60x103
Property Description
Welcome to the hidden gem in the heart of Sarasota's Central Cocoanut Historic District, where you can live, build, or develop in downtown Sarasota! Located across from the Bayfront and just blocks from the heart of downtown, this prime property is part of the North Trail zoning district with optional North Trail overlay. This commercial zone is in a fast-growing urban neighborhood and allows for a wide range of mixed uses. The property currently features a 2-bedroom 1-bath with 1011-square-foot main residence. The main home offers original wood flooring, a wood-burning fireplace, and so much potential. The separate ADU building with 1-bedroom and 1-bath with 480 square feet featuring an updated kitchen and flooring and could be used as an art studio, office, or income property. The washer and dryer are located separately for common use. Both buildings have their own meters. This very special property is also just across the street from scenic Whitaker Park, with its walking trails alongside the picture-perfect Sarasota Bay, public boat launch, picnic pavilions, playground, and a fishing pier.
Location
State FL
County Sarasota
Community Valencia Terrace Rev
Zoning NT
Interior
Interior Features Ceiling Fans(s)
Heating Central
Cooling Central Air
Flooring Ceramic Tile, Laminate, Wood
Fireplaces Type Living Room, Masonry
Fireplace true
Appliance Dishwasher, Dryer, Electric Water Heater, Range, Refrigerator, Washer
Laundry Common Area, Laundry Room
Exterior
Exterior Feature Private Mailbox
Community Features Special Community Restrictions
Utilities Available Cable Available, Electricity Connected, Sewer Connected, Water Connected
Water Access 1
Water Access Desc Bay/Harbor
Roof Type Roof Over
Garage false
Private Pool No
Building
Story 1
Entry Level One
Foundation Block
Lot Size Range 0 to less than 1/4
Sewer Public Sewer
Water Public
Structure Type Stucco
New Construction false
Construction Status Appraisal,Financing,Inspections
Others
Pets Allowed Yes
Senior Community No
Ownership Fee Simple
Acceptable Financing Cash
Listing Terms Cash
Special Listing Condition None
Read Less Info
Want to know what your home might be worth? Contact us for a FREE valuation!

Our team is ready to help you sell your home for the highest possible price ASAP

© 2024 My Florida Regional MLS DBA Stellar MLS. All Rights Reserved.
Bought with TAMM REAL ESTATE
"My job is to find and attract mastery-based agents to the office, protect the culture, and make sure everyone is happy! "




