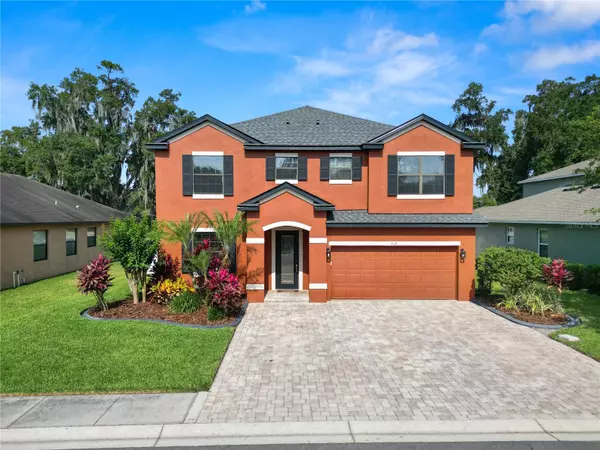For more information regarding the value of a property, please contact us for a free consultation.
Key Details
Sold Price $485,000
Property Type Single Family Home
Sub Type Single Family Residence
Listing Status Sold
Purchase Type For Sale
Square Footage 3,492 sqft
Price per Sqft $138
Subdivision Oak Lndg
MLS Listing ID L4944646
Sold Date 08/23/24
Bedrooms 5
Full Baths 3
Half Baths 1
Construction Status Inspections
HOA Fees $108/qua
HOA Y/N Yes
Originating Board Stellar MLS
Year Built 2009
Annual Tax Amount $3,635
Lot Size 8,276 Sqft
Acres 0.19
Property Description
OWNER MOTIVATED. So much SF for this PRICE! SMART BUY! Fabulous Home in Gated Community featuring Bright & Open Floor Plan. Paver Driveway & Sparkling Glass Front Door Make a Great First Impression. Extra Driveway space great for having guests. Spacious Formal Areas together. Gourmet Kitchen with Breakfast Bar, GORGEOUS Pendant Lights, High End Appliances, so many cabinets, Stone Backsplash, & Decorative Hood vented outside - Open to Family Room, Oversized Screened Lanai, & Large Privacy Fenced Back Yard Perfect for ENTERTAINING. Glamour Primary Suite on 1st floor with ensuite Bathroom, Dual sinks, Garden Tub, Shower & Walk-In Closets with California STYLE SHELVING. More room for entertaining Upstairs... there is a Game Room with a pool table, sofa, love seat, chair, & refrigerator (that can all stay). Theater/Media Room. Wonderful oversized BALCONY off Game Room great for enjoying the night air. Spacious spare bedrooms and Lots of closet space. 1 Bedroom has ensuite bathroom - could be 2nd PRIMARY SUITE. Utility Room. No Carpeting, which makes cleaning so much easier. Laminate and Luxury Vinyl Plank WOOD LOOK Flooring. TONS OF SPACE HERE for activity rooms and home office. Fresh Paint inside & out. Roof 2024. 2 TRANE A/C units 10/2015. Irrigation system. All sizes are approximate. You will love this home!!
Location
State FL
County Polk
Community Oak Lndg
Interior
Interior Features Ceiling Fans(s), Kitchen/Family Room Combo, Solid Wood Cabinets, Walk-In Closet(s)
Heating Central, Electric
Cooling Central Air
Flooring Laminate, Luxury Vinyl
Fireplace false
Appliance Dishwasher, Electric Water Heater, Microwave, Range, Refrigerator
Laundry Inside, Laundry Room, Upper Level
Exterior
Exterior Feature Balcony, Irrigation System, Sliding Doors
Garage Spaces 2.0
Fence Vinyl
Community Features Deed Restrictions, Gated Community - No Guard, Sidewalks
Utilities Available BB/HS Internet Available, Electricity Connected, Sprinkler Meter
Amenities Available Gated
Roof Type Shingle
Porch Rear Porch, Screened
Attached Garage true
Garage true
Private Pool No
Building
Lot Description In County, Sidewalk, Paved, Private
Story 2
Entry Level Two
Foundation Slab
Lot Size Range 0 to less than 1/4
Sewer Public Sewer
Water Public
Architectural Style Contemporary
Structure Type Block,Stucco,Wood Frame
New Construction false
Construction Status Inspections
Others
Pets Allowed Cats OK, Dogs OK
HOA Fee Include Private Road
Senior Community No
Ownership Fee Simple
Monthly Total Fees $108
Acceptable Financing Cash, Conventional, FHA
Membership Fee Required Required
Listing Terms Cash, Conventional, FHA
Special Listing Condition None
Read Less Info
Want to know what your home might be worth? Contact us for a FREE valuation!

Our team is ready to help you sell your home for the highest possible price ASAP

© 2025 My Florida Regional MLS DBA Stellar MLS. All Rights Reserved.
Bought with REMAX EXPERTS
"My job is to find and attract mastery-based agents to the office, protect the culture, and make sure everyone is happy! "


