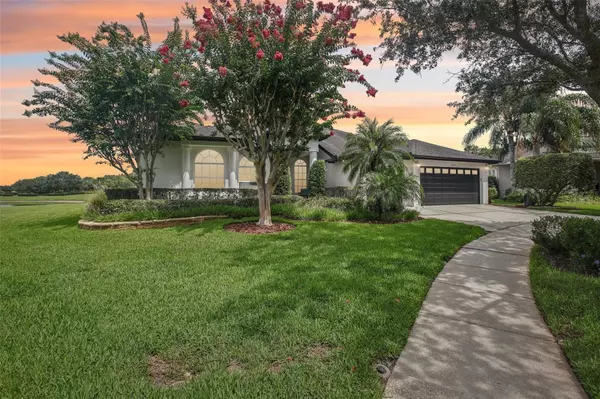For more information regarding the value of a property, please contact us for a free consultation.
Key Details
Sold Price $595,000
Property Type Single Family Home
Sub Type Single Family Residence
Listing Status Sold
Purchase Type For Sale
Square Footage 2,764 sqft
Price per Sqft $215
Subdivision Live Oak Preserve Ph 1B Village
MLS Listing ID T3537480
Sold Date 08/09/24
Bedrooms 4
Full Baths 3
Construction Status Inspections
HOA Fees $130/mo
HOA Y/N Yes
Originating Board Stellar MLS
Year Built 2005
Annual Tax Amount $4,619
Lot Size 0.350 Acres
Acres 0.35
Property Description
Welcome to an unparalleled living experience in the highly sought-after gated community of Live Oak Preserve. This stunning 4-bedroom, 3-bathroom waterfront home sits on a spacious .35-acre lot, offering the best waterfront views in the community. With its recent upgrades and meticulous attention to detail, this home is the epitome of luxury and comfort. Behold, new luxury vinyl plank flooring throughout the entire home, providing a sleek and modern look that is both durable and easy to maintain. The entire interior has been freshly painted, offering a clean and inviting atmosphere ready for your personal touch. The heart of the home is the beautifully updated kitchen, featuring a brand-new island with stunning granite and quartz countertops. Custom woodworking around the windows adds a touch of elegance, making this space perfect for everyday living. Stainless steel appliances, an under quartz countertop farm sink and ample storage make this kitchen a chef's dream. Adjacent to the kitchen, the dining room boasts custom woodworking and a striking feature wall, creating an upscale setting for family meals. The ambient light filtered through tinted windows accentuates an open layout ensuring a seamless flow and connectivity throughout the main living areas. The family room is designed for comfort and entertainment, featuring custom built-in window seats offering additional seating and storage. An electric fireplace serves as a cozy focal point, while the feature wall adds a touch of modern design. Surround sound speakers are installed in the tray ceiling, providing an immersive audio experience for movie nights and gatherings. Retreat to the master suite, where luxury meets tranquility. The master bathroom features dual sinks with cultured marble countertops. Each of the additional bedrooms are thoughtfully designed with custom woodworking and ample closet space. The two additional bathrooms are fully updated with new vanities, mirrors, lighting, and toilets, ensuring a modern aesthetic look throughout the home. The mudroom is both practical and stylish, featuring built-in custom cabinetry providing lots of storage for everyday essentials. The screened patio, re-screened this year, offers a perfect outdoor retreat with pre-wiring for speakers that connect to the family room system. Whether you're hosting a barbecue or enjoying a quiet evening, this space is designed for relaxation and entertainment. The exterior of the home was freshly painted this year, ensuring excellent curb appeal. The beautifully manicured landscaping enhances the overall aesthetic and provides a serene backdrop for the stunning waterfront views. Live Oak Preserve offers a wealth of amenities for residents to enjoy. The community features a 4000+ Sq Ft. clubhouse, complete with a pool, playground and tennis courts, and indoor billiards. Conveniently located near I-75 and I-275, this home offers easy access and minutes away from Wiregrass Mall, Premier Outlet Mall, and Florida Hospital. The community is also close to restaurants and shops, ensuring that everything you need is within reach. This 4-bedroom, 3-bathroom waterfront home in Live Oak Preserve is a rare find that combines luxury, comfort, and convenience. With its breathtaking views, high-end finishes, and extensive community amenities, this home is perfect for those seeking an exceptional living experience. Contact us today to schedule a private showing and experience all this remarkable home has to offer.
Location
State FL
County Hillsborough
Community Live Oak Preserve Ph 1B Village
Zoning PD
Rooms
Other Rooms Den/Library/Office, Family Room, Formal Dining Room Separate, Great Room, Inside Utility
Interior
Interior Features Built-in Features, Ceiling Fans(s), Eat-in Kitchen, High Ceilings, Kitchen/Family Room Combo, Living Room/Dining Room Combo, Open Floorplan, Solid Wood Cabinets, Split Bedroom, Stone Counters, Thermostat, Tray Ceiling(s), Walk-In Closet(s), Window Treatments
Heating Central, Electric
Cooling Central Air
Flooring Ceramic Tile, Luxury Vinyl
Fireplaces Type Electric
Fireplace true
Appliance Cooktop, Dishwasher, Disposal, Electric Water Heater, Microwave, Refrigerator
Laundry Gas Dryer Hookup, Inside, Laundry Room, Washer Hookup
Exterior
Exterior Feature Irrigation System, Rain Gutters, Sidewalk, Sliding Doors
Parking Features Driveway, Garage Door Opener
Garage Spaces 3.0
Utilities Available BB/HS Internet Available, Cable Connected, Electricity Connected, Natural Gas Connected, Sewer Connected, Street Lights, Underground Utilities, Water Connected
Amenities Available Basketball Court, Clubhouse, Gated, Park, Playground, Pool, Recreation Facilities, Tennis Court(s)
Waterfront Description Pond
View Y/N 1
Water Access 1
Water Access Desc Pond
View Water
Roof Type Shingle
Attached Garage true
Garage true
Private Pool No
Building
Lot Description Cul-De-Sac
Story 1
Entry Level One
Foundation Slab
Lot Size Range 1/4 to less than 1/2
Sewer Public Sewer
Water Public
Structure Type Block,Stucco
New Construction false
Construction Status Inspections
Schools
Elementary Schools Turner Elem-Hb
Middle Schools Bartels Middle
High Schools Wharton-Hb
Others
Pets Allowed Cats OK, Dogs OK
HOA Fee Include Guard - 24 Hour
Senior Community No
Pet Size Large (61-100 Lbs.)
Ownership Fee Simple
Monthly Total Fees $176
Acceptable Financing Cash, Conventional, VA Loan
Membership Fee Required Required
Listing Terms Cash, Conventional, VA Loan
Special Listing Condition None
Read Less Info
Want to know what your home might be worth? Contact us for a FREE valuation!

Our team is ready to help you sell your home for the highest possible price ASAP

© 2025 My Florida Regional MLS DBA Stellar MLS. All Rights Reserved.
Bought with COLDWELL BANKER REALTY
"My job is to find and attract mastery-based agents to the office, protect the culture, and make sure everyone is happy! "


