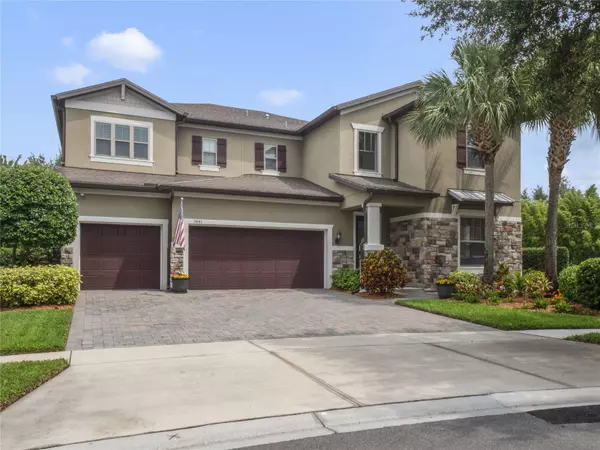For more information regarding the value of a property, please contact us for a free consultation.
Key Details
Sold Price $1,085,000
Property Type Single Family Home
Sub Type Single Family Residence
Listing Status Sold
Purchase Type For Sale
Square Footage 4,222 sqft
Price per Sqft $256
Subdivision Royal Legacy Estates
MLS Listing ID O6206226
Sold Date 08/07/24
Bedrooms 5
Full Baths 5
Construction Status Appraisal,Financing,Inspections
HOA Fees $159/mo
HOA Y/N Yes
Originating Board Stellar MLS
Year Built 2016
Annual Tax Amount $8,124
Lot Size 0.340 Acres
Acres 0.34
Property Description
Welcome Home to 9443 Royal Estates Boulevard, located in the sought-after Windermere/Winter Garden/Horizon West area, in the desirable Royal Legacy Estates community, so close
to Disney that you can hear the railroad whistle from the Magic Kingdom. Imagine the
memories you will make watching the nightly fireworks show from your front yard! This
meticulously maintained, move in ready 5-bedroom, 5 full bath Kendelwood model sits on a unique feature - the
largest lot in the community. From the manicured
landscaping to every interior detail, pride of ownership sets this home apart. The two-story
gathering room, with its abundant natural light and triple sliding door, opens to the extended
lanai and oversized back yard. The open floor plan is set around a gourmet kitchen, complete
with double oven, upgraded Kitchenaid stainless appliances, granite countertops and large walk-in pantry.
The space is designed for those who love to cook, those who enjoy entertaining and
everyone in between. The gracious host will appreciate welcoming guests home from the
attractions to the first floor multi gen ensuite located near the front entrance. With the first floor
bonus room, dining room/office and full lanai bath, those working remotely will appreciate
plentiful flex space throughout this floor plan to tackle daily tasks with privacy. The custom
wood staircase leads you up to the primary master retreat, which features a private flex area,
spa-like bathroom and two spacious walk-in closets making this a great place to start and end
your day. As you move through the remainder of the second story, find a two-bedroom Jack
and Jill suite, and a bedroom with private ensuite, each bedroom with it's own walk-in closet. The upgraded
laundry room ensures that even the most tedious of tasks is completed with ease. Ample
storage throughout the house and in the 3 1/2 car garage, including custom over garage door
storage, maximizes use and functionality. Ceiling fans throughout, new 3-ton AC units
installed (October 2019), and direct connect generator hook-up provide comfort and peace of
mind. Additionally, the whole home water filtration/softening system ensures clean purified
water inside and out. The Rachio Wi-Fi enabled irrigation system provides smart, efficient use
of the recycled reclaimed water that allows for daily landscape watering, even during water
restriction. While maintaining low HOA dues, the Royal Legacy Estates community provides
access to resort-style living at the community pool, tree lined sidewalks and trails throughout perfect
for the exercise enthusiast, the pet lover or the nature seeker. The new Castleview
Elementary and the new Taborfield Neighborhood Park are within short walking distance. Easy
access to dining, shopping, highly rated schools, I-4, SR 429, east and west beaches and all of Central Florida's world
renowned attractions make this location an opportunity to live the Florida Dream.
Location
State FL
County Orange
Community Royal Legacy Estates
Zoning P-D
Rooms
Other Rooms Bonus Room, Family Room, Formal Dining Room Separate, Inside Utility
Interior
Interior Features Ceiling Fans(s), Chair Rail, Eat-in Kitchen, Kitchen/Family Room Combo, Open Floorplan, Solid Wood Cabinets, Split Bedroom, Tray Ceiling(s), Walk-In Closet(s)
Heating Central, Electric
Cooling Central Air
Flooring Carpet, Ceramic Tile
Fireplace false
Appliance Cooktop, Dishwasher, Disposal, Dryer, Refrigerator, Washer, Water Softener
Laundry Inside, Laundry Room
Exterior
Exterior Feature Irrigation System, Rain Gutters, Sidewalk, Sliding Doors
Parking Features Driveway, Garage Door Opener, Oversized
Garage Spaces 3.0
Fence Other
Community Features Deed Restrictions, Playground, Pool
Utilities Available BB/HS Internet Available, Cable Available, Electricity Connected, Sewer Connected, Street Lights, Water Connected
Roof Type Shingle
Porch Covered, Front Porch, Rear Porch
Attached Garage true
Garage true
Private Pool No
Building
Lot Description In County, Oversized Lot
Story 2
Entry Level Two
Foundation Slab
Lot Size Range 1/4 to less than 1/2
Sewer Public Sewer
Water Public
Structure Type Block,Stone,Stucco,Wood Frame
New Construction false
Construction Status Appraisal,Financing,Inspections
Schools
Elementary Schools Castleview Elementary
Middle Schools Horizon West Middle School
High Schools Windermere High School
Others
Pets Allowed Yes
HOA Fee Include Pool
Senior Community No
Ownership Fee Simple
Monthly Total Fees $159
Acceptable Financing Cash, Conventional
Membership Fee Required Required
Listing Terms Cash, Conventional
Special Listing Condition None
Read Less Info
Want to know what your home might be worth? Contact us for a FREE valuation!

Our team is ready to help you sell your home for the highest possible price ASAP

© 2025 My Florida Regional MLS DBA Stellar MLS. All Rights Reserved.
Bought with BRISTOL REAL ESTATE, INC.
"My job is to find and attract mastery-based agents to the office, protect the culture, and make sure everyone is happy! "




