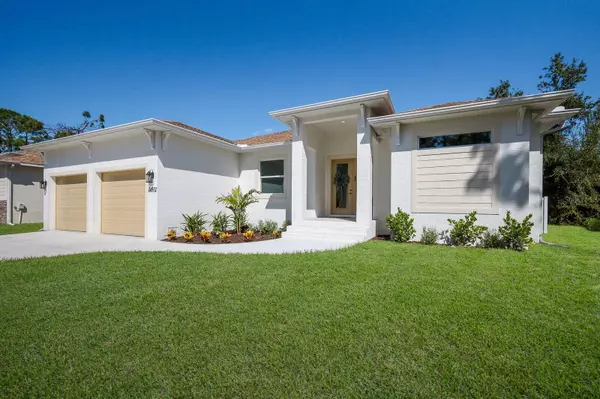For more information regarding the value of a property, please contact us for a free consultation.
Key Details
Sold Price $598,000
Property Type Single Family Home
Sub Type Single Family Residence
Listing Status Sold
Purchase Type For Sale
Square Footage 2,085 sqft
Price per Sqft $286
Subdivision Port Charlotte Sec 093
MLS Listing ID C7472992
Sold Date 08/01/24
Bedrooms 4
Full Baths 2
Construction Status Other Contract Contingencies
HOA Y/N No
Originating Board Stellar MLS
Year Built 2023
Annual Tax Amount $543
Lot Size 10,018 Sqft
Acres 0.23
Lot Dimensions 80x125
Property Description
SELLER OFFERING $10,000 for closing costs!!!
This custom designed home boasting 10' ceilings & 8' doors throughout, 3 bedrooms PLUS an office and an incredible Pool & Spa, FULLY FENCED stands out above the rest. Split floor plan allows for owner's privacy, with an open floor plan that's welcoming for entertaining! Upgrades galore with **Solid wood 42" STEPPED cabinetry with SOFT CLOSE & TOP TRIM, **Crown molding throughout, **Level 4 granite throughout, **Porcelain large plank tile flooring throughout (a MUST in Florida), **Laundry room cabinetry with sink vanity, **Shiplap decorative accents in Kitchen, Master Bedroom, & Living Room, **2.5 car garage, **High end fixtures, ceiling fans, & lighting, **TILED TO CEILING showers with benches, **Kitchen tiled backsplash, **Heated POOL & SPA...just to name a few! There are FIVE, yes FIVE 8' tall SLIDING GLASS DOORS which adorn the rear of this Florida paradise providing amazing POOL views and access to a 30' covered lanai and a 43' incredible SCREENED pool deck for fun in the sun! There's also an additional 12x6 covered lanai off the 2nd bedroom. Plenty of storage space in this well thought out designed home that has 3 walk-in closets, linen closets in each bathroom, 2 large kitchen pantries, & a hallway closet! This home is MOVE IN READY!!!
Location
State FL
County Charlotte
Community Port Charlotte Sec 093
Zoning RSF3.5
Rooms
Other Rooms Den/Library/Office
Interior
Interior Features Ceiling Fans(s), Crown Molding, High Ceilings, Open Floorplan, Primary Bedroom Main Floor, Split Bedroom, Stone Counters, Thermostat, Tray Ceiling(s), Walk-In Closet(s)
Heating Heat Pump
Cooling Central Air
Flooring Ceramic Tile
Furnishings Unfurnished
Fireplace false
Appliance Disposal, Microwave, Range, Refrigerator
Laundry Inside, Laundry Room
Exterior
Exterior Feature Hurricane Shutters, Lighting, Sliding Doors
Garage Spaces 2.0
Fence Fenced, Vinyl
Pool Gunite, Heated, In Ground, Lighting, Pool Alarm, Screen Enclosure
Community Features Deed Restrictions, Golf Carts OK, Park, Playground, Sidewalks
Utilities Available BB/HS Internet Available, Electricity Connected, Phone Available, Sewer Connected, Water Connected
View Garden
Roof Type Shingle
Porch Covered, Deck, Enclosed, Screened
Attached Garage true
Garage true
Private Pool Yes
Building
Lot Description Cleared, FloodZone, Landscaped, Near Golf Course, Near Marina, Paved
Entry Level One
Foundation Stem Wall
Lot Size Range 0 to less than 1/4
Builder Name Snyder Built Construction
Sewer Public Sewer
Water Public
Architectural Style Florida
Structure Type Block,Concrete
New Construction true
Construction Status Other Contract Contingencies
Schools
Elementary Schools Myakka River Elementary
Middle Schools L.A. Ainger Middle
High Schools Lemon Bay High
Others
Pets Allowed Yes
Senior Community No
Ownership Fee Simple
Acceptable Financing Cash, Conventional, FHA, VA Loan
Membership Fee Required None
Listing Terms Cash, Conventional, FHA, VA Loan
Special Listing Condition None
Read Less Info
Want to know what your home might be worth? Contact us for a FREE valuation!

Our team is ready to help you sell your home for the highest possible price ASAP

© 2025 My Florida Regional MLS DBA Stellar MLS. All Rights Reserved.
Bought with BERKSHIRE HATHAWAY HOMESERVICE
"My job is to find and attract mastery-based agents to the office, protect the culture, and make sure everyone is happy! "




