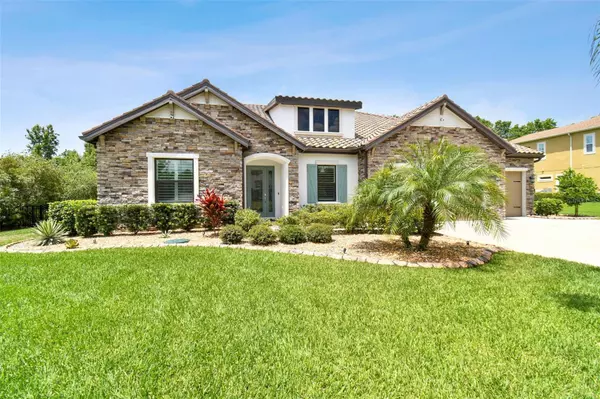For more information regarding the value of a property, please contact us for a free consultation.
Key Details
Sold Price $995,900
Property Type Single Family Home
Sub Type Single Family Residence
Listing Status Sold
Purchase Type For Sale
Square Footage 3,029 sqft
Price per Sqft $328
Subdivision Cordoba Ranch
MLS Listing ID T3531418
Sold Date 07/16/24
Bedrooms 4
Full Baths 3
HOA Fees $30
HOA Y/N Yes
Originating Board Stellar MLS
Year Built 2020
Annual Tax Amount $4,803
Lot Size 0.510 Acres
Acres 0.51
Property Description
Welcome to the prestigious, award-winning community of Cordoba Estates Executive Series. Presenting a private, luxurious, smart pool home built in 2020. This elegant residence is nestled on a lush ½-acre lot with meticulously manicured landscaping and sophisticated lighting. The home boasts high-volume ceilings, luxury crown molding throughout, and tray ceilings, complemented by numerous luxurious upgrades in every room. Backing up to a tranquil conservation area and conveniently located a short walk to the amenity complex, this home embodies the pinnacle of luxurious Florida living. The fenced-in property features 4 elegant bedrooms, a versatile dining/office room, and a flex space that is currently being utilized as a home gym, 3 baths, and a 3-car garage. The seamless flow between the main living areas provides a spacious feel while maintaining distinct spaces for each room. This home is packed with upgrades, including a heated pool and 6-person hot tub with jets, Artistic Shellock Pavers, a water softener and whole home filter, a full home generator, an outdoor kitchen with a kegerator and sink, custom closet organizers in every room, upgraded appliances, a whole house mesh wifi system, and outdoor lights that can display up to 19 colors. An additional indoor werbar has a sink, nugget ice maker and two beverage/wine fridges for added convivence. The open-concept family room leads to a meticulously designed chef's kitchen featuring a gas cooktop, 42” designer soft-close cabinets, quartz countertops, a walk-in pantry, over- and under-cabinet lighting, and a spacious dining area with serene conservation and pool views. The exquisite, light-filled master bedroom is paired with a spa-like bathroom, complete with his and hers vanities, two large walk-in closets for him, an additional entire closet room for her, a garden tub, and a large walk-in shower. The sliding glass doors invite you to your private oasis, where you can spend quality time with family and friends on the extended patio, a smart heated pool with a hot tub, and a fully equipped outdoor kitchen boasting a kegerator, grill, smoker, and fire pit. Enjoy cooking steaks, flipping burgers, watching games, and splashing in the glistening pool while celebrating life, birthdays, successes, or simply relaxing. Your furry friends and little ones can delight in the large, fully fenced-in backyard while you soak in the moment with a grateful heart. The fabulous amenity complex features a beach-entry swimming pool, a kid-friendly splash area, a playground with swings, slides, and climbing equipment, basketball and tennis courts, and a picnic area. There's something for everyone, including a dog park for your furry family members to play off-leash. This prime location offers easy access to Tampa Premium Outlets, dining, shopping, entertainment, Tampa International Airport, sports venues, and major highways like I-75 and I-275. This treasure of a home won't last long. Make it yours before it's gone!
Location
State FL
County Hillsborough
Community Cordoba Ranch
Zoning AS-1
Rooms
Other Rooms Bonus Room, Den/Library/Office, Family Room, Formal Dining Room Separate
Interior
Interior Features Crown Molding, Eat-in Kitchen, High Ceilings, Kitchen/Family Room Combo, Open Floorplan, Smart Home, Thermostat, Tray Ceiling(s), Walk-In Closet(s), Wet Bar, Window Treatments
Heating Central
Cooling Central Air
Flooring Ceramic Tile
Fireplace false
Appliance Bar Fridge, Built-In Oven, Dishwasher, Disposal, Dryer, Exhaust Fan, Freezer, Gas Water Heater, Ice Maker, Microwave, Range, Range Hood, Refrigerator, Tankless Water Heater, Washer, Water Filtration System, Wine Refrigerator
Laundry Inside, Laundry Room
Exterior
Exterior Feature Irrigation System, Lighting, Rain Gutters, Sidewalk, Sliding Doors, Tennis Court(s)
Parking Features Covered, Driveway, Garage Door Opener
Garage Spaces 3.0
Fence Fenced, Other
Pool Heated, In Ground
Community Features Park, Playground, Pool, Sidewalks, Tennis Courts
Utilities Available BB/HS Internet Available, Cable Available, Cable Connected, Electricity Available, Electricity Connected
Amenities Available Basketball Court, Clubhouse, Gated, Park, Playground, Pool, Security, Tennis Court(s)
View Trees/Woods
Roof Type Tile
Porch Covered, Enclosed, Rear Porch, Screened
Attached Garage true
Garage true
Private Pool Yes
Building
Lot Description Conservation Area, Oversized Lot, Sidewalk
Entry Level One
Foundation Slab
Lot Size Range 1/2 to less than 1
Builder Name LENNAR
Sewer Septic Tank
Water Well
Architectural Style Ranch
Structure Type Stucco
New Construction false
Schools
Elementary Schools Maniscalco-Hb
Middle Schools Liberty-Hb
High Schools Freedom-Hb
Others
Pets Allowed Cats OK, Dogs OK, Yes
HOA Fee Include Pool,Maintenance Grounds,Management,Recreational Facilities
Senior Community No
Ownership Fee Simple
Monthly Total Fees $60
Acceptable Financing Cash, Conventional, VA Loan
Membership Fee Required Required
Listing Terms Cash, Conventional, VA Loan
Num of Pet 3
Special Listing Condition None
Read Less Info
Want to know what your home might be worth? Contact us for a FREE valuation!

Our team is ready to help you sell your home for the highest possible price ASAP

© 2025 My Florida Regional MLS DBA Stellar MLS. All Rights Reserved.
Bought with TOMLIN, ST CYR & ASSOCIATES LLC
"My job is to find and attract mastery-based agents to the office, protect the culture, and make sure everyone is happy! "


