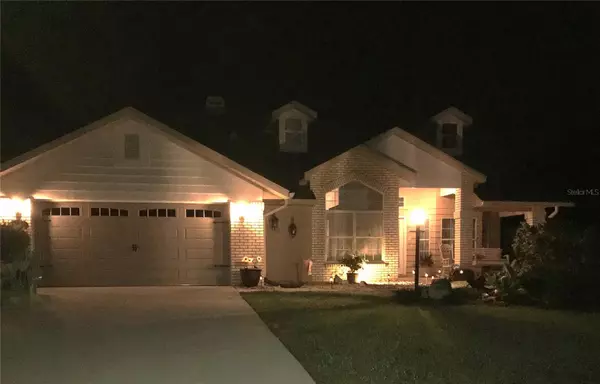For more information regarding the value of a property, please contact us for a free consultation.
Key Details
Sold Price $369,990
Property Type Single Family Home
Sub Type Single Family Residence
Listing Status Sold
Purchase Type For Sale
Square Footage 1,737 sqft
Price per Sqft $213
Subdivision Rainbow Spgs 05 Rep
MLS Listing ID O6199710
Sold Date 07/01/24
Bedrooms 2
Full Baths 2
Construction Status Inspections
HOA Fees $19/ann
HOA Y/N Yes
Originating Board Stellar MLS
Year Built 1992
Annual Tax Amount $3,282
Lot Size 0.270 Acres
Acres 0.27
Lot Dimensions 89x130
Property Description
2 Bedroom 2 bath house with pool. Second bedroom was originally designed as two separate bedrooms but owner opted for one large expansive suite of 22' x 11'. It is awesome for guests. Beautiful white kitchen with wrapped white easy-care cabinets, granite counter tops kitchen and baths, tile floors kitchen and baths, vinyl planking on rest of floors throughout, handicap rails in baths, fireplace. Breakfast nook and separate dining room. Roof replaced July 2013, HVAC 2013. Open lanai with roof. Birdcage over pool, brick pavers on lanai and around pool. Pool has pop ups for easy maintenance, and is solar heated but owner does not use heater. Mature shrubs , flowers, and established grass with private well for irrigation. $236 per year gets you access to the community owned private water park on the beautiful Rainbow River with beach, bathrooms, pavilions, and kayak put in, community tennis courts, billiards, exercise room with equipment, walking trails, card rooms and more. Restaurant on premises not part of community but available for your pleasure.
Location
State FL
County Marion
Community Rainbow Spgs 05 Rep
Zoning R1
Interior
Interior Features Ceiling Fans(s), Eat-in Kitchen, High Ceilings, L Dining, Open Floorplan, Primary Bedroom Main Floor, Solid Surface Counters, Split Bedroom, Thermostat, Vaulted Ceiling(s), Walk-In Closet(s)
Heating Heat Pump
Cooling Central Air
Flooring Luxury Vinyl
Fireplaces Type Living Room, Masonry
Furnishings Unfurnished
Fireplace true
Appliance Convection Oven, Cooktop, Dishwasher, Disposal, Dryer, Electric Water Heater, Exhaust Fan, Refrigerator, Washer
Laundry Laundry Room
Exterior
Exterior Feature Irrigation System, Rain Gutters, Sliding Doors
Parking Features Driveway, Garage Door Opener, Guest
Garage Spaces 2.0
Pool Gunite, In Ground, Screen Enclosure, Self Cleaning, Solar Heat
Community Features Park, Playground, Pool, Tennis Courts
Utilities Available Electricity Connected, Fiber Optics, Sewer Connected, Sprinkler Well, Water Connected
Amenities Available Trail(s)
View Pool
Roof Type Shingle
Porch Covered, Screened
Attached Garage true
Garage true
Private Pool Yes
Building
Lot Description Paved
Story 1
Entry Level One
Foundation Block
Lot Size Range 1/4 to less than 1/2
Sewer Public Sewer
Water Well
Architectural Style Contemporary
Structure Type Block,Stucco
New Construction false
Construction Status Inspections
Others
Pets Allowed Yes
HOA Fee Include Pool,Recreational Facilities
Senior Community No
Ownership Fee Simple
Monthly Total Fees $19
Acceptable Financing Cash, Conventional
Membership Fee Required Required
Listing Terms Cash, Conventional
Special Listing Condition None
Read Less Info
Want to know what your home might be worth? Contact us for a FREE valuation!

Our team is ready to help you sell your home for the highest possible price ASAP

© 2025 My Florida Regional MLS DBA Stellar MLS. All Rights Reserved.
Bought with ROBERT SLACK LLC
"My job is to find and attract mastery-based agents to the office, protect the culture, and make sure everyone is happy! "




