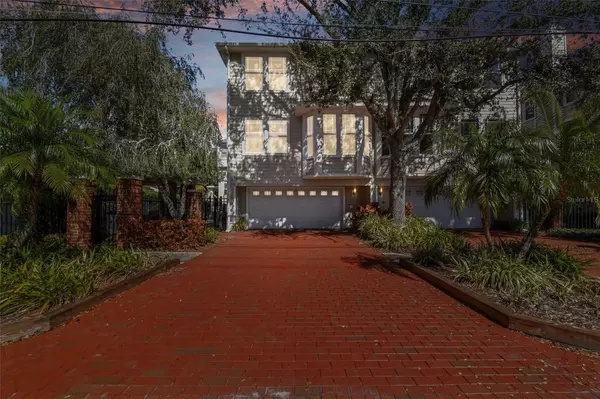For more information regarding the value of a property, please contact us for a free consultation.
Key Details
Sold Price $670,000
Property Type Townhouse
Sub Type Townhouse
Listing Status Sold
Purchase Type For Sale
Square Footage 1,930 sqft
Price per Sqft $347
Subdivision Southgate Twnhms
MLS Listing ID T3502577
Sold Date 06/17/24
Bedrooms 3
Full Baths 3
Construction Status Appraisal,Financing,Inspections
HOA Fees $415/mo
HOA Y/N Yes
Originating Board Stellar MLS
Year Built 2000
Annual Tax Amount $9,313
Lot Size 1,742 Sqft
Acres 0.04
Property Description
ABSOLUTELY STUNNING! A truly pristine townhome located in the heart of South Tampa! Featuring 1,930 square feet of living space, 3 bedrooms, 3 baths, & a 2 car garage! Arrive to STYLISH CURB APPEAL with an oversized paver driveway! The open LIGHT & BRIGHT family room has tall grand ceilings with a wood burning fireplace as great focal point. Just refinished wood flooring and brand-new carpet sprawl throughout the unit. The LUXURIOUS KITCHEN offers QUARTZ COUNTERS, BREAKFAST BAR, STAINLESS STEEL appliances, BACKSPLASH, & pantry. The primary suite is a true escape from everyday life and offers an excellent size accompanied by tons of natural light. The remodeled primary bath features DOUBLE SINKS with QUARTZ tops, an extra-large SHOWER with seamless glass, modern soaking tub, & a walk-in closets! Bedrooms two and three are down the hall and offer a great size with fantastic closet space. The laundry room is conveniently located off the bedrooms as well. This unit is loaded with upgrades, you must see to appreciate! Enjoy true Florida living lounging at the pool and grilling out for friends & family that is directly next to the unit! It's like having a pool in your backyard without the maintenance! The location doesn't get any better as this property is in the Plant High district close to Hyde Park, Bayshore Blvd, Tampa International Airport, Downtown Tampa, medical, shopping, and a plethora of dining/bar options! Make your appointment today!
Location
State FL
County Hillsborough
Community Southgate Twnhms
Zoning PD
Interior
Interior Features Eat-in Kitchen, Open Floorplan, PrimaryBedroom Upstairs, Stone Counters, Thermostat, Walk-In Closet(s)
Heating Central
Cooling Central Air
Flooring Carpet, Wood
Fireplaces Type Wood Burning
Fireplace true
Appliance Dishwasher, Disposal, Dryer, Electric Water Heater, Microwave, Range, Refrigerator, Washer
Laundry Laundry Closet
Exterior
Exterior Feature Lighting, Sidewalk
Parking Features Garage Door Opener
Garage Spaces 2.0
Community Features Gated Community - No Guard, Pool, Sidewalks
Utilities Available BB/HS Internet Available, Cable Available, Electricity Connected
View Pool
Roof Type Shingle
Attached Garage true
Garage true
Private Pool No
Building
Story 3
Entry Level Three Or More
Foundation Slab
Lot Size Range 0 to less than 1/4
Sewer Public Sewer
Water Public
Structure Type Wood Frame
New Construction false
Construction Status Appraisal,Financing,Inspections
Schools
Elementary Schools Grady-Hb
Middle Schools Coleman-Hb
High Schools Plant-Hb
Others
Pets Allowed Yes
HOA Fee Include Cable TV,Pool,Insurance,Maintenance Structure,Maintenance Grounds,Sewer,Trash,Water
Senior Community No
Ownership Fee Simple
Monthly Total Fees $415
Acceptable Financing Cash, Conventional, FHA, VA Loan
Membership Fee Required Required
Listing Terms Cash, Conventional, FHA, VA Loan
Special Listing Condition None
Read Less Info
Want to know what your home might be worth? Contact us for a FREE valuation!

Our team is ready to help you sell your home for the highest possible price ASAP

© 2025 My Florida Regional MLS DBA Stellar MLS. All Rights Reserved.
Bought with KELLER WILLIAMS SOUTH TAMPA
"My job is to find and attract mastery-based agents to the office, protect the culture, and make sure everyone is happy! "




