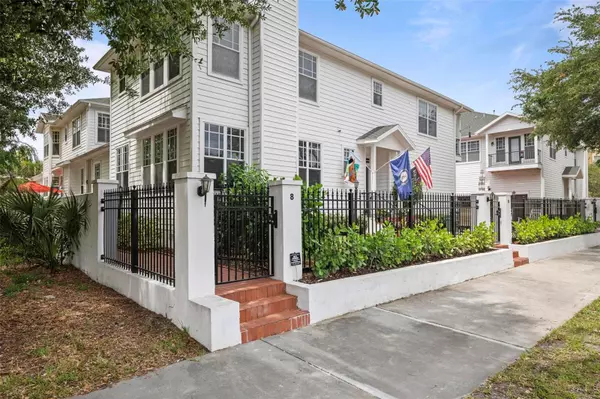For more information regarding the value of a property, please contact us for a free consultation.
Key Details
Sold Price $775,000
Property Type Townhouse
Sub Type Townhouse
Listing Status Sold
Purchase Type For Sale
Square Footage 1,735 sqft
Price per Sqft $446
Subdivision Island Park
MLS Listing ID U8241281
Sold Date 06/03/24
Bedrooms 3
Full Baths 2
Half Baths 1
Condo Fees $800
Construction Status Inspections
HOA Y/N No
Originating Board Stellar MLS
Year Built 1996
Annual Tax Amount $8,845
Lot Size 1,306 Sqft
Acres 0.03
Property Description
Immaculate 3 bedroom 2.5 bath, Davis Islands Townhome with two car garage. This beauty boasts high ceilings, crown molding, hardwood and tile floors throughout entire home. The open living and dining area features a tray ceiling, a built-in bar, and a cozy gas fireplace for those chilly island evenings. The Master suite is downstairs with plenty of built-ins and a custom closet. The kitchen overlooks a private patio that is perfect for grilling, and has granite countertops, stainless refrigerator and dishwasher. Plantation shutters throughout give an upscale finish to this charming home. All bedrooms have walk-in closets with professionally installed storage, even in the garage! Recessed lighting, surround sound, and ceiling fans in every room are the icing on the cake in this enchanting oasis. New Trane AC 9/17, new roof 2014. Less than 1 mile to beautiful Bayshore Blvd and Tampa General. Take advantage of the island lifestyle with features such as Davis Island Yacht Club, Sandra Freedman Tennis Complex, Islands dog park, and the newly renovated Roy Jenkins Pool. Walking distance to downtown Davis Islands Village highlighted by coffee shops, salons, restaurants, and bars. Only minutes to downtown, Channelside, and the Interstate. Enjoy the very best of island living; it is a must-see!!
Location
State FL
County Hillsborough
Community Island Park
Zoning RM-24
Interior
Interior Features High Ceilings, Primary Bedroom Main Floor, Stone Counters
Heating Central
Cooling Central Air
Flooring Carpet, Ceramic Tile, Wood
Fireplaces Type Gas
Fireplace true
Appliance Dishwasher, Disposal, Dryer, Microwave, Range
Laundry Laundry Room
Exterior
Exterior Feature Lighting, Rain Gutters
Garage Spaces 2.0
Fence Fenced
Community Features Deed Restrictions, Sidewalks
Utilities Available Cable Connected, Electricity Connected, Public, Sewer Connected, Street Lights
Roof Type Shingle
Attached Garage true
Garage true
Private Pool No
Building
Story 2
Entry Level Two
Foundation Slab
Lot Size Range 0 to less than 1/4
Sewer Public Sewer
Water None
Structure Type Block,Wood Frame,Wood Siding
New Construction false
Construction Status Inspections
Schools
Elementary Schools Gorrie-Hb
Middle Schools Wilson-Hb
High Schools Plant-Hb
Others
Pets Allowed Yes
HOA Fee Include Escrow Reserves Fund,Maintenance Structure,Maintenance Grounds,Management,Sewer,Trash,Water
Senior Community No
Ownership Condominium
Monthly Total Fees $800
Acceptable Financing Cash, Conventional
Membership Fee Required Required
Listing Terms Cash, Conventional
Num of Pet 2
Special Listing Condition None
Read Less Info
Want to know what your home might be worth? Contact us for a FREE valuation!

Our team is ready to help you sell your home for the highest possible price ASAP

© 2025 My Florida Regional MLS DBA Stellar MLS. All Rights Reserved.
Bought with RE/MAX REALTEC GROUP INC
"My job is to find and attract mastery-based agents to the office, protect the culture, and make sure everyone is happy! "




