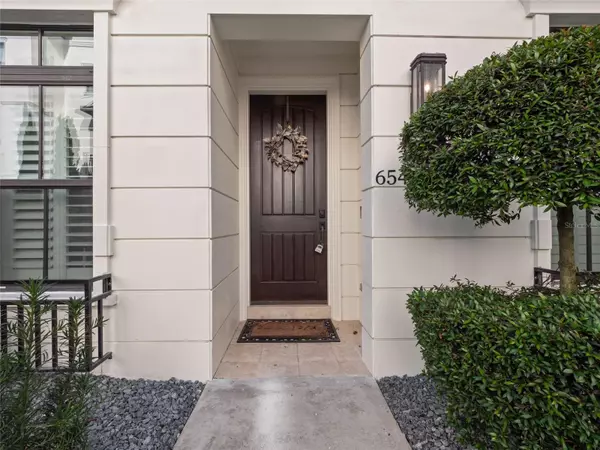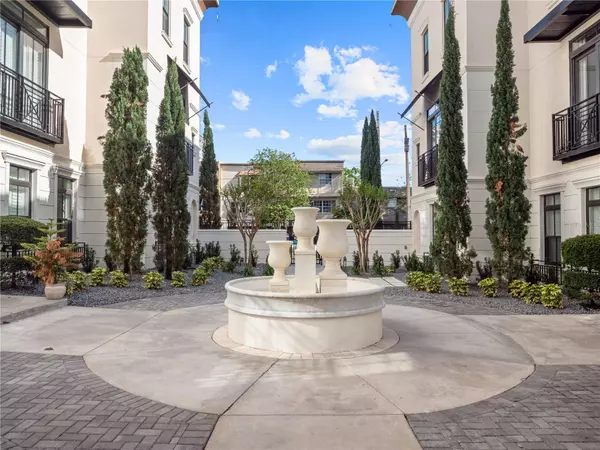For more information regarding the value of a property, please contact us for a free consultation.
Key Details
Sold Price $890,000
Property Type Townhouse
Sub Type Townhouse
Listing Status Sold
Purchase Type For Sale
Square Footage 1,988 sqft
Price per Sqft $447
Subdivision Brownstones At Thornton Park
MLS Listing ID O6193021
Sold Date 05/25/24
Bedrooms 3
Full Baths 3
Half Baths 1
HOA Fees $575/mo
HOA Y/N Yes
Originating Board Stellar MLS
Year Built 2017
Annual Tax Amount $13,262
Lot Size 871 Sqft
Acres 0.02
Property Description
BROWNSTONES AT THORNTON PARK! WELCOME TO 654 MARIPOSA..A truly stunning 3-story townhouse with built-out rooftop terrace located in one of the most vibrant and sought after neighborhoods in Downtown Orlando. Thornton Park is chic urban living at its finest. Located across from the dog park and Constitution Park and just 3 short blocks to Lake Eola, which hosts art, music and food festivals all year 'round including The Orlando Farmer's Market every Sunday. Walk to restaurants, theaters, music and sport venues: Orlandos spectacular Dr Phillips Performing Arts Center and The KIA Center.
RARE OPPORTUNITY...This Brownstone was bought as a second home and has hardly been used-everything is like it is BRAND NEW! This beautiful townhouse faces a serene inner gated courtyard with a fountain and lush landscaping. PROFESSIONALLY DECORATED the interior showcases high ceilings, marble floors, wood stairs, plantation shutters, custom drapes, custom lighting and fans, crown molding, 8' wood doors, 7" baseboards, custom closets and GOURMET KITCHEN! The kitchen is a chef's dream fully equipped with High-End Stainless Appliances, a Wine Refrigerator, Natural gas cooktop, 8"foot island with plenty of counter seating, quartz countertops, 42" wood cabinets, tile backsplash and Walk-In Pantry. Adjacent to kitchen is open dining area and spacious great room. The Master Bedroom has 2 closets and ensuite master bath with free standing Kohler tub, double sinks and separate glass enclosed rain shower. Next we have a fully built-out rooftop terrace with custom outdoor kitchen complete with grill, sink, refrigerator, stone counters and BREATHTAKING VIEWS OF THE CITY SKYLINE.
THIS IS A REMARKABLE RESIDENCE! IT IS GORGEOUS!!! DON'T MISS THIS AMAZING OPPORTUNITY! ALSO CAN BE OFFERED FULLY FURNISHED...CALL FOR A PRIVATE SHOWING TODAY!
Location
State FL
County Orange
Community Brownstones At Thornton Park
Zoning PD/T/AN
Interior
Interior Features Built-in Features, Ceiling Fans(s), Central Vaccum, Crown Molding, Eat-in Kitchen, High Ceilings, Kitchen/Family Room Combo, Living Room/Dining Room Combo, Open Floorplan, PrimaryBedroom Upstairs, Solid Surface Counters, Solid Wood Cabinets, Split Bedroom, Stone Counters, Thermostat, Walk-In Closet(s), Window Treatments
Heating Central, Heat Pump
Cooling Central Air
Flooring Carpet, Marble, Tile, Wood
Furnishings Negotiable
Fireplace false
Appliance Bar Fridge, Built-In Oven, Convection Oven, Cooktop, Dishwasher, Disposal, Dryer, Exhaust Fan, Freezer, Ice Maker, Microwave, Range Hood, Refrigerator, Tankless Water Heater, Washer, Wine Refrigerator
Laundry Inside, Laundry Closet, Upper Level
Exterior
Exterior Feature Awning(s), Balcony, Courtyard, French Doors, Garden, Irrigation System, Lighting, Outdoor Grill, Outdoor Kitchen, Private Mailbox, Rain Gutters, Sidewalk, Sliding Doors, Storage
Parking Features Curb Parking, Garage Door Opener, Garage Faces Rear, Ground Level, On Street
Garage Spaces 2.0
Community Features Deed Restrictions, Gated Community - No Guard, Park, Sidewalks
Utilities Available BB/HS Internet Available, Cable Connected, Electricity Connected, Street Lights, Underground Utilities
View City, Garden
Roof Type Membrane
Porch Deck
Attached Garage true
Garage true
Private Pool No
Building
Story 3
Entry Level Three Or More
Foundation Slab, Stem Wall
Lot Size Range 0 to less than 1/4
Sewer Public Sewer
Water Public
Architectural Style Contemporary, Courtyard
Structure Type Block,Stucco,Wood Frame
New Construction false
Schools
Elementary Schools Lake Como Elem
Middle Schools Lake Como School K-8
High Schools Edgewater High
Others
Pets Allowed Yes
HOA Fee Include Insurance,Maintenance Structure,Maintenance Grounds,Management
Senior Community No
Ownership Fee Simple
Monthly Total Fees $575
Acceptable Financing Cash, Conventional
Membership Fee Required Required
Listing Terms Cash, Conventional
Num of Pet 3
Special Listing Condition None
Read Less Info
Want to know what your home might be worth? Contact us for a FREE valuation!

Our team is ready to help you sell your home for the highest possible price ASAP

© 2025 My Florida Regional MLS DBA Stellar MLS. All Rights Reserved.
Bought with CENTURY 21 PROFESSIONAL GROUP
"My job is to find and attract mastery-based agents to the office, protect the culture, and make sure everyone is happy! "




