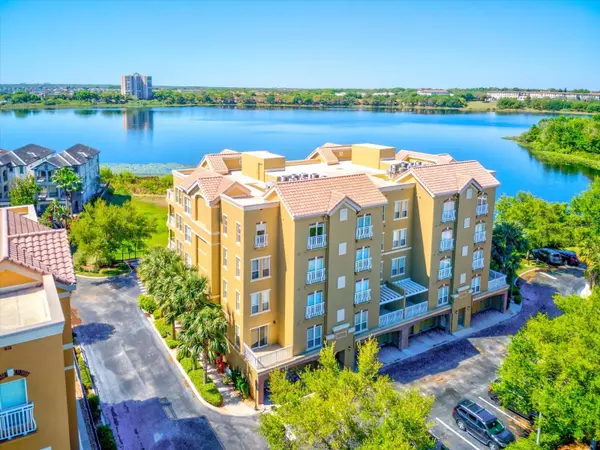For more information regarding the value of a property, please contact us for a free consultation.
Key Details
Sold Price $555,000
Property Type Condo
Sub Type Condominium
Listing Status Sold
Purchase Type For Sale
Square Footage 2,085 sqft
Price per Sqft $266
Subdivision Toscana Phase 3
MLS Listing ID O6186599
Sold Date 05/16/24
Bedrooms 3
Full Baths 2
Condo Fees $2,450
Construction Status Inspections
HOA Y/N No
Originating Board Stellar MLS
Year Built 2007
Annual Tax Amount $6,233
Lot Size 8,276 Sqft
Acres 0.19
Property Description
Where else in the world can you sit on your balcony and watch the Disney Fireworks over the lake, while at the same time watching the Universal light show from your bedroom window!?!?!? This Penthouse luxury condo has stunning unobstructed lakefront view located in the heart of Dr. Phillips in the exclusive gated Toscana community. This beautiful 3 bedroom\2 bath 2085 sq. ft. top floor corner unit is the sanctuary you've been looking for. It offers a private single car garage and secure elevator to a private entry lobby for the unit, resort style pool and fitness center, stainless steel appliances, and a spacious balcony with panoramic lakefront/Disney Fireworks view. Toscana is just down the road from the world renowned dining and shopping options of Restaurant Row and Premium Outlet Malls and only minutes away from Orange County Conventions Centers, theme parks and attractions (Universal, Sea World, and Disney), and state-of-the art medical facilities. Owners are also selling the adjacent unit which shares elevator access allowing an opportunity to combine units. This option rarely comes available so don't miss the opportunity!
Location
State FL
County Orange
Community Toscana Phase 3
Zoning PD
Rooms
Other Rooms Inside Utility
Interior
Interior Features Ceiling Fans(s), Elevator, Solid Surface Counters, Solid Wood Cabinets, Thermostat, Walk-In Closet(s)
Heating Central, Electric
Cooling Central Air
Flooring Carpet, Ceramic Tile
Furnishings Unfurnished
Fireplace false
Appliance Dishwasher, Disposal, Dryer, Electric Water Heater, Microwave, Range, Washer
Laundry Electric Dryer Hookup, Inside, Laundry Closet, Washer Hookup
Exterior
Exterior Feature Awning(s), Balcony, Rain Gutters, Sidewalk, Sliding Doors
Parking Features Garage Door Opener
Garage Spaces 1.0
Community Features Community Mailbox, Deed Restrictions, Fitness Center, Gated Community - No Guard, Pool, Sidewalks
Utilities Available BB/HS Internet Available, Cable Available, Cable Connected, Electricity Available, Electricity Connected, Public, Sewer Available, Sewer Connected, Water Available, Water Connected
Amenities Available Clubhouse, Elevator(s), Fitness Center, Gated, Maintenance, Pool
View Y/N 1
View Water
Roof Type Tile
Porch Patio, Porch
Attached Garage true
Garage true
Private Pool No
Building
Lot Description Sidewalk, Paved
Story 4
Entry Level One
Foundation Slab
Sewer Public Sewer
Water Public
Architectural Style Mediterranean
Structure Type Stucco
New Construction false
Construction Status Inspections
Schools
Elementary Schools Dr. Phillips Elem
Middle Schools Southwest Middle
High Schools Dr. Phillips High
Others
Pets Allowed Yes
HOA Fee Include Common Area Taxes,Pool,Insurance,Maintenance Structure,Maintenance Grounds,Private Road,Recreational Facilities,Sewer,Trash,Water
Senior Community No
Pet Size Small (16-35 Lbs.)
Ownership Condominium
Monthly Total Fees $816
Acceptable Financing Cash, Conventional, VA Loan
Membership Fee Required None
Listing Terms Cash, Conventional, VA Loan
Num of Pet 2
Special Listing Condition None
Read Less Info
Want to know what your home might be worth? Contact us for a FREE valuation!

Our team is ready to help you sell your home for the highest possible price ASAP

© 2025 My Florida Regional MLS DBA Stellar MLS. All Rights Reserved.
Bought with VISTA REALTY INVESTMENT
"My job is to find and attract mastery-based agents to the office, protect the culture, and make sure everyone is happy! "




