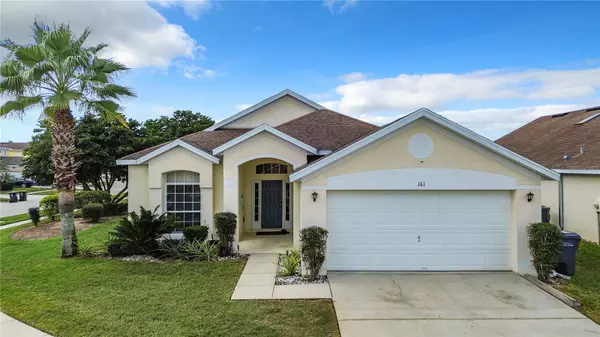For more information regarding the value of a property, please contact us for a free consultation.
Key Details
Sold Price $345,000
Property Type Single Family Home
Sub Type Single Family Residence
Listing Status Sold
Purchase Type For Sale
Square Footage 1,562 sqft
Price per Sqft $220
Subdivision Hampton Estates
MLS Listing ID S5102334
Sold Date 05/08/24
Bedrooms 3
Full Baths 2
Construction Status Inspections
HOA Fees $174/qua
HOA Y/N Yes
Originating Board Stellar MLS
Year Built 2002
Annual Tax Amount $3,754
Lot Size 6,969 Sqft
Acres 0.16
Property Description
Welcome to your new oasis! Step inside and be greeted by an inviting open floor plan with high ceilings and tile floors in the living, dining and kitchen areas. With 3 bedrooms, 2 bathrooms AND a flex room which can be used as an office or 4th bedroom, this home offers ample space to become your primary residence or a vacation / second home. The kitchen and breakfast area leads to the garage which has been converted to a games room. The primary bedroom has a walk-in closet and spacious ensuite bathroom. Outside the sparkling pool and spa provides a refreshing respite on warm days. The large screened in patio has plenty of space for outdoor entertaining or simply lounging as you soak in the Florida sunshine. Nestled on an oversized corner lot this property offers both space and tranquility. This home offers lots of opportunity to update with your preferences and make it your own. The Hampton Lakes community is near area attractions, golf, shopping and beaches on either coast are a short drive away.
Location
State FL
County Polk
Community Hampton Estates
Zoning OPUD
Rooms
Other Rooms Den/Library/Office, Family Room
Interior
Interior Features Ceiling Fans(s), Eat-in Kitchen, High Ceilings, Open Floorplan, Primary Bedroom Main Floor, Walk-In Closet(s)
Heating Electric
Cooling Central Air
Flooring Carpet, Ceramic Tile
Furnishings Furnished
Fireplace false
Appliance Dishwasher, Disposal, Dryer, Electric Water Heater, Microwave, Range, Refrigerator, Washer
Laundry Inside
Exterior
Exterior Feature Sliding Doors
Parking Features Converted Garage
Garage Spaces 2.0
Pool Gunite, In Ground
Community Features Deed Restrictions, Playground, Tennis Courts
Utilities Available BB/HS Internet Available, Cable Available, Cable Connected, Electricity Connected, Public, Street Lights
Amenities Available Playground, Recreation Facilities, Tennis Court(s)
Roof Type Shingle
Porch Patio, Porch, Screened
Attached Garage true
Garage true
Private Pool Yes
Building
Lot Description Corner Lot, In County, Oversized Lot
Entry Level One
Foundation Slab
Lot Size Range 0 to less than 1/4
Sewer Public Sewer
Water Public
Architectural Style Florida
Structure Type Block,Stucco
New Construction false
Construction Status Inspections
Schools
Elementary Schools Citrus Ridge
Middle Schools Citrus Ridge
Others
Pets Allowed Yes
HOA Fee Include Maintenance Grounds
Senior Community No
Ownership Fee Simple
Monthly Total Fees $174
Acceptable Financing Cash, Conventional, FHA, VA Loan
Membership Fee Required Required
Listing Terms Cash, Conventional, FHA, VA Loan
Special Listing Condition None
Read Less Info
Want to know what your home might be worth? Contact us for a FREE valuation!

Our team is ready to help you sell your home for the highest possible price ASAP

© 2025 My Florida Regional MLS DBA Stellar MLS. All Rights Reserved.
Bought with RE/MAX 200 REALTY
"My job is to find and attract mastery-based agents to the office, protect the culture, and make sure everyone is happy! "




