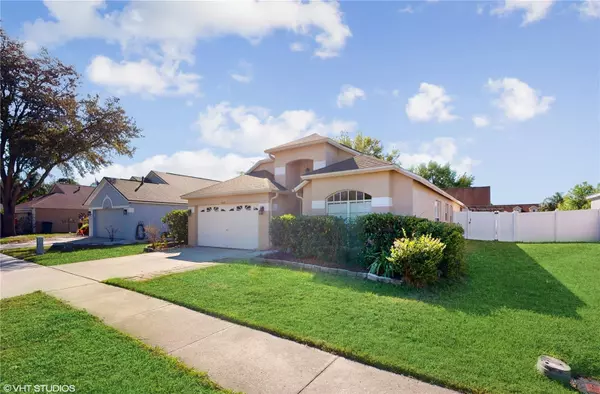For more information regarding the value of a property, please contact us for a free consultation.
Key Details
Sold Price $455,000
Property Type Single Family Home
Sub Type Single Family Residence
Listing Status Sold
Purchase Type For Sale
Square Footage 1,936 sqft
Price per Sqft $235
Subdivision Oak Grove Ph 02
MLS Listing ID T3513140
Sold Date 04/22/24
Bedrooms 3
Full Baths 2
HOA Fees $20/ann
HOA Y/N Yes
Originating Board Stellar MLS
Year Built 2001
Annual Tax Amount $2,961
Lot Size 6,969 Sqft
Acres 0.16
Property Description
This spacious 3 bedroom, 2 bathroom home welcomes you with a large open area comprised of a Formal Dining Room and Formal Living Room. The kitchen has granite countertops, a gas range, an island, pantry closet, and breakfast nook. The Primary Bedroom has a walk in closet with customizable shelving units. The Primary Bathroom is complete with dual sinks and separate countertops as well as a walk in shower and a bath tub. The other bedroom closets and the coat/shoe closet in the foyer have flexible storage shelving. The backyard is easy to enjoy sitting under the covered screened in patio or under the gazebo. Either way you can enjoy the simplicity of the entire backyard covered in beautiful pavers making this a low maintenance area. To top things off, this home is equipped with fully owned solar panels. There is also a low HOA and no CDD!
This charming home is conveniently located to shopping centers, entertainment areas, and restaurants. There are so many wonderful businesses nearby from a new 24 hour EoS gym, Publix, Aldi, the Tampa Premium Outlets, Bonefish Grill, Ford's Garage, Cheddar's, Mellow Mushroom, Crumbl Cookies, Costco, Hobby Lobby, and the brand new PopStroke Mini Golf Course. You are also only 25 miles away from Tampa International Airport. Come check out this wonderful home today!
Location
State FL
County Pasco
Community Oak Grove Ph 02
Zoning PUD
Interior
Interior Features Ceiling Fans(s), Eat-in Kitchen, Kitchen/Family Room Combo, Living Room/Dining Room Combo, Primary Bedroom Main Floor, Thermostat, Walk-In Closet(s)
Heating Central, Electric, Natural Gas
Cooling Central Air
Flooring Carpet, Ceramic Tile, Laminate, Vinyl
Fireplace false
Appliance Dishwasher, Dryer, Exhaust Fan, Gas Water Heater, Microwave, Range, Range Hood, Refrigerator
Laundry Electric Dryer Hookup, Inside, Laundry Room, Washer Hookup
Exterior
Exterior Feature Private Mailbox, Rain Gutters
Parking Features Garage Door Opener
Garage Spaces 2.0
Fence Fenced, Vinyl
Utilities Available Cable Connected, Electricity Connected, Natural Gas Connected, Phone Available, Public, Sewer Connected, Solar, Street Lights, Underground Utilities, Water Connected
Roof Type Shingle
Porch Covered, Rear Porch, Screened
Attached Garage true
Garage true
Private Pool No
Building
Lot Description Sidewalk, Paved
Story 1
Entry Level One
Foundation Slab
Lot Size Range 0 to less than 1/4
Sewer Public Sewer
Water Public
Structure Type Block
New Construction false
Schools
Elementary Schools Denham Oaks Elementary-Po
Middle Schools Cypress Creek Middle School
High Schools Cypress Creek High-Po
Others
Pets Allowed Yes
Senior Community No
Ownership Fee Simple
Monthly Total Fees $20
Acceptable Financing Cash, Conventional, FHA, VA Loan
Membership Fee Required Required
Listing Terms Cash, Conventional, FHA, VA Loan
Special Listing Condition None
Read Less Info
Want to know what your home might be worth? Contact us for a FREE valuation!

Our team is ready to help you sell your home for the highest possible price ASAP

© 2025 My Florida Regional MLS DBA Stellar MLS. All Rights Reserved.
Bought with REALTY BROKERS GROUP, INC
"My job is to find and attract mastery-based agents to the office, protect the culture, and make sure everyone is happy! "




