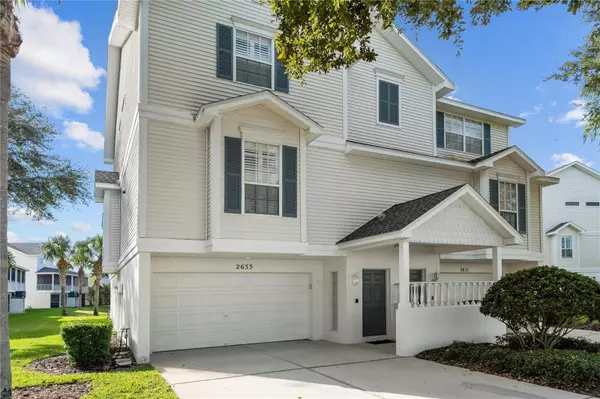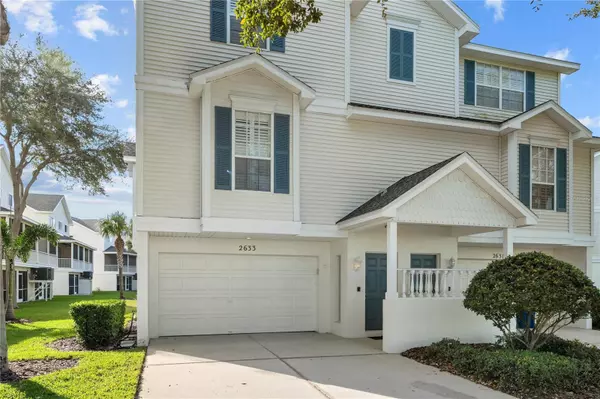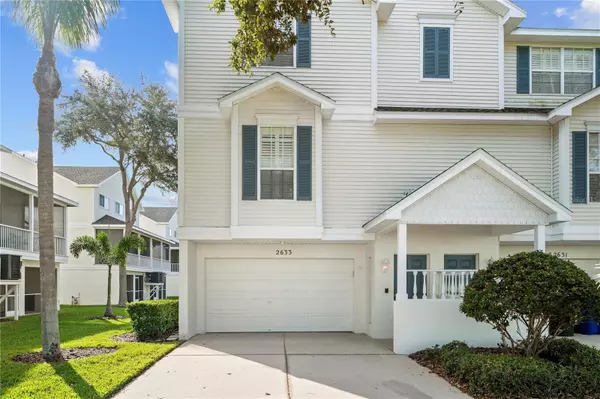For more information regarding the value of a property, please contact us for a free consultation.
Key Details
Sold Price $527,500
Property Type Townhouse
Sub Type Townhouse
Listing Status Sold
Purchase Type For Sale
Square Footage 1,887 sqft
Price per Sqft $279
Subdivision Sun Ketch Twnhms At Dunedin Cswy
MLS Listing ID U8226566
Sold Date 03/20/24
Bedrooms 3
Full Baths 2
Half Baths 1
HOA Fees $275/mo
HOA Y/N Yes
Originating Board Stellar MLS
Year Built 2001
Annual Tax Amount $3,899
Lot Size 3,920 Sqft
Acres 0.09
Property Description
The wait is FINALLY OVER! Highly sought after Dunedin townhome located off of the Dunedin Causeway!! This immaculate townhome is an END UNIT with NO REAR NEIGHBORS! Lifestyle is truly unbeatable when you can call this beautiful listing home. Just steps to the most stunning sunsets and beaches. This spacious townhome has an amazing open layout that is ideal for entertaining, complete with an oversized balcony/screened in porch just off the living room. Half bath located on main floor making it effortless and ideal when entertaining your guests. Once you head upstairs you will see that the bedrooms are spacious with ample closet space and primary bedroom features a gorgeous ensuite with dual vanity sinks. Primary bathroom has been recently updated.
This one will not last as this is a community that many watch and wait for one of these fabulous townhomes to hit the market. Low HOA, and Roofs were recently replaced. Garage is incredible as its oversized and perfect for your home gym, golf cart storage, water toy storage and so many other endless options!! Walking distance to local favorite dining and so much more.
Schedule your showing today. Room sizes, pet and lease restrictions are deemed to be accurate but to be verified and confirmed by buyer(s). Available to be purchased furnished per request.
.
Location
State FL
County Pinellas
Community Sun Ketch Twnhms At Dunedin Cswy
Interior
Interior Features Ceiling Fans(s), Coffered Ceiling(s), Eat-in Kitchen, Living Room/Dining Room Combo, Open Floorplan, PrimaryBedroom Upstairs, Solid Wood Cabinets, Split Bedroom, Thermostat, Vaulted Ceiling(s), Walk-In Closet(s), Window Treatments
Heating Central
Cooling Central Air
Flooring Carpet, Ceramic Tile, Wood
Fireplaces Type Gas
Fireplace true
Appliance Built-In Oven, Dishwasher, Freezer, Microwave, Range, Refrigerator, Washer
Laundry Laundry Closet
Exterior
Exterior Feature Sliding Doors
Parking Features Driveway, Garage Door Opener, Golf Cart Parking, Oversized, Tandem
Garage Spaces 3.0
Community Features Sidewalks
Utilities Available Cable Connected, Electricity Connected, Water Connected
Roof Type Shingle
Attached Garage true
Garage true
Private Pool No
Building
Entry Level Three Or More
Foundation Block
Lot Size Range 0 to less than 1/4
Sewer Public Sewer
Water Public
Architectural Style Key West
Structure Type Stucco,Vinyl Siding
New Construction false
Others
Pets Allowed Yes
HOA Fee Include Escrow Reserves Fund,Maintenance Structure,Maintenance Grounds
Senior Community No
Pet Size Large (61-100 Lbs.)
Ownership Fee Simple
Monthly Total Fees $275
Acceptable Financing Cash, Conventional, FHA, VA Loan
Membership Fee Required Required
Listing Terms Cash, Conventional, FHA, VA Loan
Num of Pet 2
Special Listing Condition None
Read Less Info
Want to know what your home might be worth? Contact us for a FREE valuation!

Our team is ready to help you sell your home for the highest possible price ASAP

© 2025 My Florida Regional MLS DBA Stellar MLS. All Rights Reserved.
Bought with PRIME INT'L REAL ESTATE GROUP
"My job is to find and attract mastery-based agents to the office, protect the culture, and make sure everyone is happy! "




