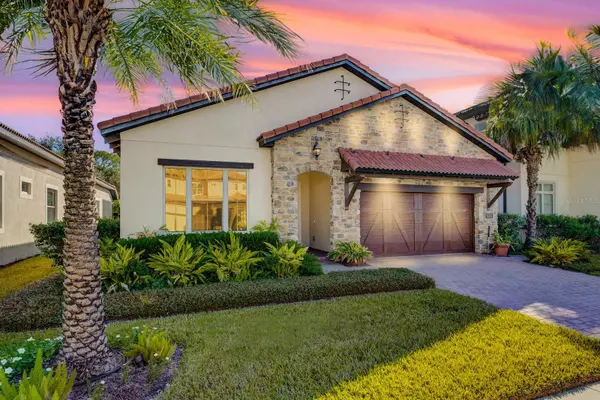For more information regarding the value of a property, please contact us for a free consultation.
Key Details
Sold Price $810,000
Property Type Single Family Home
Sub Type Single Family Residence
Listing Status Sold
Purchase Type For Sale
Square Footage 2,212 sqft
Price per Sqft $366
Subdivision Royal Cypress Preserve Ph 3
MLS Listing ID O6155733
Sold Date 03/13/24
Bedrooms 3
Full Baths 2
Half Baths 1
Construction Status Appraisal,Financing,Inspections
HOA Fees $420/qua
HOA Y/N Yes
Originating Board Stellar MLS
Year Built 2016
Annual Tax Amount $6,811
Lot Size 6,969 Sqft
Acres 0.16
Property Description
WELCOME HOME! In the beautiful guarded community of Royal Cypress Preserve, you will fall in love with this truly move-in-ready home. As you step inside discover an inviting living space with ample natural light and a modern open floor plan. The neutral color palette is carried throughout the home with upgraded tile plank flooring, fresh paint, and upgraded lighting just waiting for your personal touch. The well-appointed kitchen features top-of-the-line Kitchen Aid Pro stainless steel appliances including a gas range and oversized vented hood, sleek granite countertops with an extended island/breakfast bar, instant hot water tap, upgraded slow close cabinetry for plenty of storage, and built-in tech center making it convenient to keep your household running smoothly. The kitchen also flows seamlessly into the great room consisting of a dining area, family room, eat-in kitchen, and extended outdoor kitchen boasting a wine butler, beverage cooler, and built-in grill, all under a gorgeous screened-in lanai surrounded by a beautifully landscaped yard making it perfect for outdoor entertaining or simply enjoying the Florida sunshine with the family.
The extended primary en-suite is sequestered off the main living area making it perfect for your own private, spacious retreat. Expect to be impressed with the double walk-in closets both with modern built–in shelving, a double vanity spanning the width of the en-suite bathroom with double sinks, granite countertops, and an oversized 5' dual shower with upgraded tile and frameless door.
Back in the front of the home, there are 2 additional bedrooms each with large closets and built-in shelving. A full hall bathroom with tile shower and frameless door, a half bath with a pedestal sink and a large laundry room
The community amenities include a dog park, clubhouse with pool, fitness center, and private boat dock. Located just minutes from Disney and other popular attractions, this property offers easy access to entertainment, shopping, dining, and everything Central Florida has to offer. Commuting is a breeze with close proximity to main highways, making it convenient for both work and play. Don't miss the opportunity to call 10361 Angel Oak Ct your new home! Schedule your showing today! Bedroom Closet Type: Walk-in Closet (Primary Bedroom).
Location
State FL
County Orange
Community Royal Cypress Preserve Ph 3
Zoning P-D
Rooms
Other Rooms Den/Library/Office, Great Room
Interior
Interior Features Ceiling Fans(s), Coffered Ceiling(s), Crown Molding, Eat-in Kitchen, High Ceilings, Kitchen/Family Room Combo, Open Floorplan, Primary Bedroom Main Floor, Split Bedroom, Stone Counters, Tray Ceiling(s), Walk-In Closet(s), Window Treatments
Heating Central
Cooling Central Air
Flooring Tile
Furnishings Unfurnished
Fireplace false
Appliance Built-In Oven, Cooktop, Dishwasher, Disposal, Microwave, Range Hood, Tankless Water Heater, Wine Refrigerator
Exterior
Exterior Feature Irrigation System, Lighting, Outdoor Kitchen, Sliding Doors
Garage Spaces 2.0
Community Features Clubhouse, Deed Restrictions, Dog Park, Fitness Center, Gated Community - Guard, Pool
Utilities Available Cable Available, Electricity Connected, Natural Gas Available, Sewer Connected
Amenities Available Clubhouse, Fitness Center, Gated
Water Access 1
Water Access Desc Lake
Roof Type Tile
Attached Garage true
Garage true
Private Pool No
Building
Entry Level One
Foundation Slab
Lot Size Range 0 to less than 1/4
Sewer Public Sewer
Water Public
Structure Type Stone,Stucco
New Construction false
Construction Status Appraisal,Financing,Inspections
Schools
Elementary Schools Castleview Elementary
Middle Schools Horizon West Middle School
High Schools Windermere High School
Others
Pets Allowed Breed Restrictions, Yes
HOA Fee Include Guard - 24 Hour,Pool,Maintenance Grounds,Private Road,Recreational Facilities
Senior Community No
Ownership Fee Simple
Monthly Total Fees $420
Acceptable Financing Cash, Conventional, FHA, VA Loan
Membership Fee Required Required
Listing Terms Cash, Conventional, FHA, VA Loan
Special Listing Condition None
Read Less Info
Want to know what your home might be worth? Contact us for a FREE valuation!

Our team is ready to help you sell your home for the highest possible price ASAP

© 2025 My Florida Regional MLS DBA Stellar MLS. All Rights Reserved.
Bought with MULTI CHOICE REALTY LLC
"My job is to find and attract mastery-based agents to the office, protect the culture, and make sure everyone is happy! "




