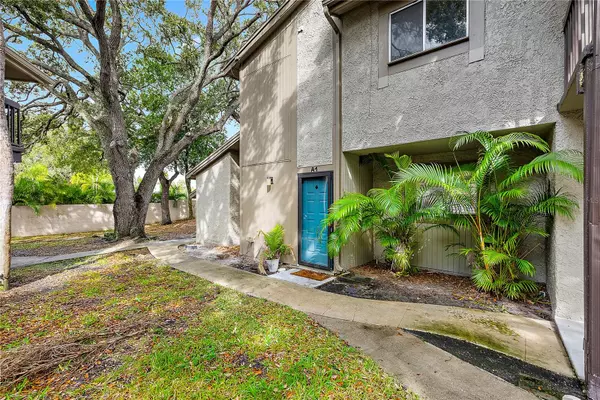For more information regarding the value of a property, please contact us for a free consultation.
Key Details
Sold Price $238,450
Property Type Condo
Sub Type Condominium
Listing Status Sold
Purchase Type For Sale
Square Footage 1,502 sqft
Price per Sqft $158
Subdivision North Bay Village Condo
MLS Listing ID U8226818
Sold Date 03/08/24
Bedrooms 3
Full Baths 2
Half Baths 1
Condo Fees $585
Construction Status Inspections
HOA Y/N No
Originating Board Stellar MLS
Year Built 1979
Annual Tax Amount $2,634
Lot Size 4,356 Sqft
Acres 0.1
Property Description
This beautiful two-story, 3 bedrooms and 2.5 bathrooms condo offers modern elegance, comfort and maintenance free living.
The kitchen is a highlight with a big island, granite countertops, and stainless steel appliances. You will love the open and very comfortable floor plan great for entertaining. Each of the three bedrooms in this condo is spacious and comes with great closet space. The master bedroom, situated upstairs, boasts a particularly large walk-in closet for added storage convenience. Freshly painted, amazingly well maintained, ready to move in with no additional work needed.
Situated in gated, waterfront community with access to 6 pools, clubhouse, fitness center and community water access for boat or kayaks. Conveniently located near shopping and fantastic dining. By easy access to Veterans Expressway, Downtown Tampa and Tampa International Airport is only minutes away with a very convenient drive.
Ideal for your first home or investment! Call today for a private showing!
Location
State FL
County Hillsborough
Community North Bay Village Condo
Zoning PD
Interior
Interior Features Ceiling Fans(s), Crown Molding, Living Room/Dining Room Combo, Open Floorplan, PrimaryBedroom Upstairs, Split Bedroom, Thermostat, Walk-In Closet(s), Window Treatments
Heating Central, Electric
Cooling Central Air
Flooring Ceramic Tile, Laminate
Furnishings Unfurnished
Fireplace false
Appliance Cooktop, Dishwasher, Disposal, Microwave, Range, Range Hood, Refrigerator
Laundry Common Area
Exterior
Exterior Feature Dog Run, Garden, Irrigation System, Sidewalk, Sliding Doors, Storage
Community Features Association Recreation - Owned, Clubhouse, Community Mailbox, Fitness Center, Gated Community - Guard, Pool, Sidewalks, Special Community Restrictions
Utilities Available Cable Available, Cable Connected, Phone Available, Public, Water Available, Water Connected
Water Access 1
Water Access Desc Canal - Saltwater,Intracoastal Waterway
View Park/Greenbelt
Roof Type Shingle
Garage false
Private Pool No
Building
Story 2
Entry Level Two
Foundation Slab
Sewer Public Sewer
Water Public
Structure Type Block
New Construction false
Construction Status Inspections
Schools
Elementary Schools Bay Crest-Hb
Middle Schools Davidsen-Hb
High Schools Alonso-Hb
Others
Pets Allowed Breed Restrictions, Cats OK, Dogs OK
HOA Fee Include Pool,Private Road,Sewer,Trash,Water
Senior Community No
Ownership Condominium
Monthly Total Fees $585
Acceptable Financing Cash, Conventional
Membership Fee Required None
Listing Terms Cash, Conventional
Special Listing Condition None
Read Less Info
Want to know what your home might be worth? Contact us for a FREE valuation!

Our team is ready to help you sell your home for the highest possible price ASAP

© 2025 My Florida Regional MLS DBA Stellar MLS. All Rights Reserved.
Bought with KELLER WILLIAMS TAMPA PROP.
"My job is to find and attract mastery-based agents to the office, protect the culture, and make sure everyone is happy! "




