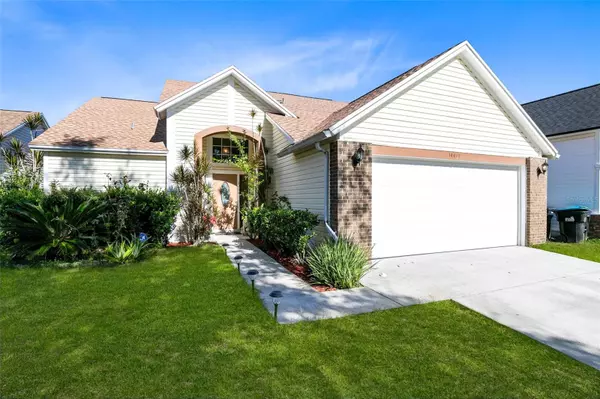For more information regarding the value of a property, please contact us for a free consultation.
Key Details
Sold Price $400,000
Property Type Single Family Home
Sub Type Single Family Residence
Listing Status Sold
Purchase Type For Sale
Square Footage 1,600 sqft
Price per Sqft $250
Subdivision High Point Tr R G
MLS Listing ID O6165118
Sold Date 03/04/24
Bedrooms 4
Full Baths 2
HOA Fees $33/qua
HOA Y/N Yes
Originating Board Stellar MLS
Year Built 1992
Annual Tax Amount $1,654
Lot Size 5,227 Sqft
Acres 0.12
Lot Dimensions 107x50
Property Description
One or more photo(s) has been virtually staged. This wonderful 4 bed 2 bath home in quiet East Orlando comes with a Garage In Law Suite with it's own private entrance! Perfect for extended family or house hacking. New roof (Dec 2023), new water heater (Dec 2023), and new plumbing (Jan 2024)! Step inside and be greeted by wonderfully high ceilings and a spacious open living and dining room combo floor plan. To your left is the Primary Bedroom and bathroom with a spacious walk in closet. To your right find two other bedrooms and your guest bathroom. The kitchen has been updated (2017) with granite countertops, stainless steel appliances, new garbage disposal (2022) and solid wood cabinets. Both bathrooms have also been updated (2017) with a new vanity and granite countertops! Upstairs find your loft and flex space. Currently being used as a 4th bedroom, this can also be your game room, studio, playroom, or home office! In the garage find a fully under air IN LAW SUITE, complete with a kitchenette. Enjoy days spent by the pool with brand new pool screens (2022) and pool pump (2023). Brand new landscaping (Dec 2023)! Conveniently located with access SR 50 and 408, near UCF, Valencia College, and all of your shopping and restaurant needs in Waterford Lakes. Dining table, curtain rods, and Primary bedroom closet drawers all convey.
Location
State FL
County Orange
Community High Point Tr R G
Zoning P-D
Rooms
Other Rooms Bonus Room, Garage Apartment, Interior In-Law Suite w/Private Entry, Loft
Interior
Interior Features Ceiling Fans(s), High Ceilings, Living Room/Dining Room Combo, Primary Bedroom Main Floor, Split Bedroom
Heating Central
Cooling Central Air
Flooring Tile
Furnishings Negotiable
Fireplace false
Appliance Disposal, Microwave, Range, Refrigerator
Laundry Electric Dryer Hookup, In Garage, Washer Hookup
Exterior
Exterior Feature Rain Gutters, Sidewalk
Parking Features Converted Garage, Driveway
Garage Spaces 2.0
Fence Chain Link, Wood
Pool Heated, In Ground, Screen Enclosure
Utilities Available Cable Available, Electricity Available, Public, Sewer Available, Water Available
Roof Type Shingle
Porch Patio, Screened
Attached Garage true
Garage true
Private Pool Yes
Building
Lot Description Landscaped, Sidewalk, Paved
Story 2
Entry Level Two
Foundation Slab
Lot Size Range 0 to less than 1/4
Sewer Public Sewer
Water Public
Architectural Style Ranch
Structure Type Vinyl Siding
New Construction false
Schools
Elementary Schools Lawton Chiles Elem
Middle Schools Legacy Middle
High Schools University High
Others
Pets Allowed Yes
Senior Community No
Ownership Fee Simple
Monthly Total Fees $33
Acceptable Financing Cash, Conventional, FHA, VA Loan
Membership Fee Required Required
Listing Terms Cash, Conventional, FHA, VA Loan
Special Listing Condition None
Read Less Info
Want to know what your home might be worth? Contact us for a FREE valuation!

Our team is ready to help you sell your home for the highest possible price ASAP

© 2025 My Florida Regional MLS DBA Stellar MLS. All Rights Reserved.
Bought with STELLAR NON-MEMBER OFFICE
"My job is to find and attract mastery-based agents to the office, protect the culture, and make sure everyone is happy! "




