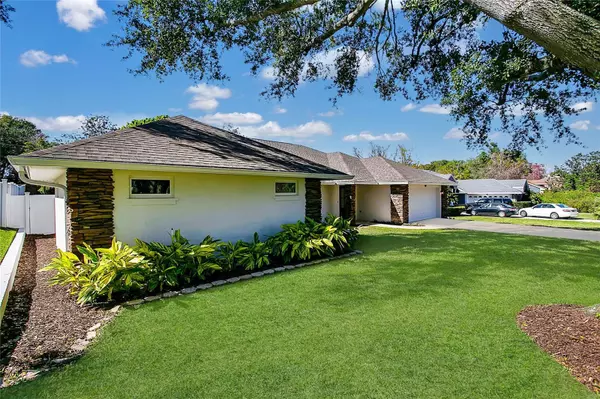For more information regarding the value of a property, please contact us for a free consultation.
Key Details
Sold Price $635,000
Property Type Single Family Home
Sub Type Single Family Residence
Listing Status Sold
Purchase Type For Sale
Square Footage 2,442 sqft
Price per Sqft $260
Subdivision Almond Tree Estates
MLS Listing ID O6174594
Sold Date 03/01/24
Bedrooms 4
Full Baths 2
Construction Status Appraisal
HOA Fees $85/mo
HOA Y/N Yes
Originating Board Stellar MLS
Year Built 1989
Annual Tax Amount $2,939
Lot Size 0.300 Acres
Acres 0.3
Property Description
LOCATION, LOCATION, LOCATION! On the block east of Windermere sits this sensational home in the very desirable, well established community of Almond Tree Estates. The house has undergone a COMPLETE RENOVATION INCLUDING THE ROOF! When it was purchased, it was essentially a blank canvas with exposed trusses and partitions and it has since been completely transformed sparing no expense of exquisite details! This 4 bedroom 2 bath home boasts of vaulted ceilings, a WOOD BURNING FIREPLACE, inside laundry room, spectacular Owner's Ensuite with soaking tub & a designer closet that will knock your socks off! The 2 car garage is oversized along with a fully fenced back yard. As you enter the foyer you are greeted with an incredible open space with large bay windows leading you to the formal living room and formal dining room. Upon entering the family room you will notice the vaulted ceilings with skylights and wood burning fireplace encompassing the kitchen and breakfast area as an open floorpan, a great place for your family to unite and enjoy! Most of the house has views of the large back yard with plenty of windows and sliding glass doors opening up to the rear of the home creating beautiful natural light throughout the entire home. A split floorpan offers a private primary bedroom suite with a huge Ritz Carlton like WALK IN SHOWER with DUAL SHOWER HEADS, his & hers CUSTOM MADE VANITIES, a FREE STANDING SOAKING TUB along with a luxury 10X20 DREAM SIZE WALK IN CLOSET. The backyard includes a large SCREENED IN LANAI with ceiling fans, ideal for outdoor dining and relaxation. There's also an unscreened paver patio area, suitable for BBQs and outdoor activities. The large sodded yard offers space for a firepit and room for pets to play. Enjoy the local nearby Farmers Market on Friday's in Downtown Windermere. Get your grocers for the week at the nearby Publix in the Grove next to Isleworth. You also have Fresh Market, Whole Foods and Trader Joes all nearby! Close to the best shopping in all of Orlando, Restaurant Row in Dr Phillips as well as the theme parks without the traffic and noise associated with those areas. The entrance to Almond Tree estates is through Wilkening Farms Road which is the dividing road between Windermere and Almond Tree Estates. A well kept secret, until now! This home checks all the boxes! Just move in & enjoy the good life! Don't hesitate on making this YOUR dream home. Call for your showing today!
Location
State FL
County Orange
Community Almond Tree Estates
Zoning R-1A
Rooms
Other Rooms Breakfast Room Separate, Inside Utility
Interior
Interior Features Cathedral Ceiling(s), Ceiling Fans(s), Eat-in Kitchen, High Ceilings, Kitchen/Family Room Combo, L Dining, Living Room/Dining Room Combo, Open Floorplan, Skylight(s), Split Bedroom, Stone Counters, Thermostat, Vaulted Ceiling(s), Walk-In Closet(s)
Heating Central
Cooling Central Air
Flooring Ceramic Tile, Laminate, Tile
Fireplaces Type Decorative, Family Room, Wood Burning
Fireplace true
Appliance Dishwasher, Microwave, Range, Refrigerator
Laundry Inside, Laundry Room
Exterior
Exterior Feature Irrigation System, Lighting, Sidewalk, Sliding Doors
Parking Features Garage Door Opener, Oversized
Garage Spaces 2.0
Fence Stone, Vinyl
Utilities Available Electricity Connected
Roof Type Shingle
Porch Enclosed, Patio, Rear Porch, Screened
Attached Garage true
Garage true
Private Pool No
Building
Lot Description Sidewalk, Paved
Entry Level One
Foundation Slab
Lot Size Range 1/4 to less than 1/2
Sewer Septic Tank
Water Private
Architectural Style Florida
Structure Type Block
New Construction false
Construction Status Appraisal
Schools
Elementary Schools Metro West Elem
Middle Schools Gotha Middle
High Schools Olympia High
Others
Pets Allowed Yes
Senior Community No
Ownership Fee Simple
Monthly Total Fees $85
Acceptable Financing Cash, Conventional
Membership Fee Required Required
Listing Terms Cash, Conventional
Special Listing Condition None
Read Less Info
Want to know what your home might be worth? Contact us for a FREE valuation!

Our team is ready to help you sell your home for the highest possible price ASAP

© 2025 My Florida Regional MLS DBA Stellar MLS. All Rights Reserved.
Bought with STELLAR NON-MEMBER OFFICE
"My job is to find and attract mastery-based agents to the office, protect the culture, and make sure everyone is happy! "




