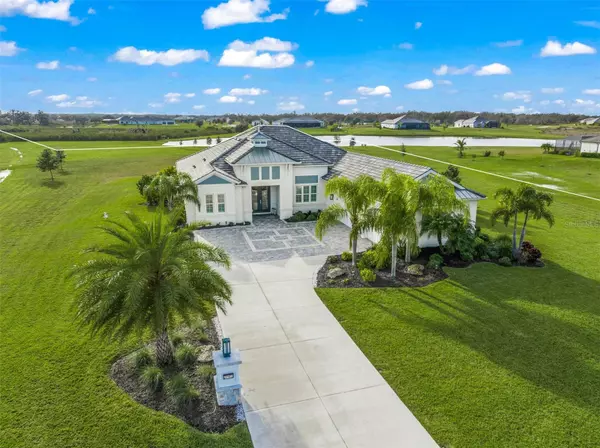For more information regarding the value of a property, please contact us for a free consultation.
Key Details
Sold Price $1,425,000
Property Type Single Family Home
Sub Type Single Family Residence
Listing Status Sold
Purchase Type For Sale
Square Footage 2,850 sqft
Price per Sqft $500
Subdivision Hampton Lakes, Indian Lakes
MLS Listing ID A4595235
Sold Date 02/13/24
Bedrooms 4
Full Baths 3
HOA Fees $190/qua
HOA Y/N Yes
Originating Board Stellar MLS
Year Built 2019
Annual Tax Amount $8,074
Lot Size 4.150 Acres
Acres 4.15
Property Description
This is the one * ONE OF A KIND PRIVATE SETTING ON 4.1 ACRES of MANICURED YARD - the curb appeal is striking! * PANORAMIC LAKE VIEWS FROM YOUR SPACIOUS LOT with BEAUTIFUL OAK TREES * Rarely available in the GATED premier neighborhood of Hampton Lakes * This quality built Medallion Home is LIKE NEW - it's only 4 years young and features every upgrade you could imagine * CUSTOM FEATURES IN THIS HOME THAT ARE NOT FOUND IN SIMILAR HOMES: ITALIAN PORCELAIN TILE; SMART HOME TECHNOLOGY FOR AUDIO/VISUAL THOUGHOUT THE HOME; GAS APPLIANCES with 1,000 GALLON PROPANE GAS TANK; CUSTOM WOOD ACCENT WALLS; PRE-PLUMBED with GAS AND HOT & COLD WATER FOR OUTDOOR KITCHEN; CUSTOM CEILINGS THAT ARE A MUST SEE; UPGRADED FANS & LIGHTING * OVERSIZED GARAGE; EXTENDED COVERED LANAI & OUTSIDE SUN DECK *
HURRICANE IMPACT GLASS WINDOWS BY PGT * HURRICANE IMPACT DOORS * The Santa Maria VIII has a tile roof * OVERSIZED Covered Lanai is 41x25 - you will love the outdoor living space * Great home for entertaining or relaxing in your slice of paradise * Custom Caged Pool & Spa * Open Floor Plan * Chef's Kitchen showcases Solid Wood Cabinets, BEAUTIFUL QUARTZ COUNTER-TOPS & Upgraded Appliances and opens to the Great Room with Fireplace * Split plan design * Volume ceiling * 4 Bedrooms & 3 Full Baths * PLUS a Den or Bonus Room * Primary Bedroom is a true retreat with its Spa-style Bath, dual sinks, oversized walk-in shower & dual closet with custom built-ins * The upgrade list is long but some of the features are plantation shutters, 9 foot interior doors, extended lanai, plumbed for a summer kitchen * Oversized Side Load 3 Car Garage * Custom laundry room, tile roof, mature landscaping & irrigation system * This is a TRUE FAMILY ESTATE * ROOM TO ROAM * You're not on top of your neighbors * Just 15 minutes to * Waterside shopping & dining & 20 minutes to UTC Mall * 30 minutes to downtown Sarasota and Siesta Key and Lido Beaches * One look & you'll fall in love *
Location
State FL
County Sarasota
Community Hampton Lakes, Indian Lakes
Zoning OUE
Rooms
Other Rooms Den/Library/Office, Great Room, Inside Utility
Interior
Interior Features Built-in Features, Cathedral Ceiling(s), Crown Molding, Eat-in Kitchen, High Ceilings, Kitchen/Family Room Combo, Open Floorplan, Smart Home, Solid Surface Counters, Solid Wood Cabinets, Split Bedroom, Walk-In Closet(s), Window Treatments
Heating Central, Zoned
Cooling Central Air, Zoned
Flooring Carpet, Tile
Furnishings Negotiable
Fireplace false
Appliance Built-In Oven, Convection Oven, Dishwasher, Disposal, Dryer, Microwave, Range Hood, Refrigerator, Washer, Water Filtration System, Wine Refrigerator
Laundry Laundry Room
Exterior
Exterior Feature Irrigation System, Sliding Doors
Parking Features Driveway, Garage Faces Side, Oversized
Garage Spaces 3.0
Pool Heated, Salt Water, Screen Enclosure
Community Features Gated Community - No Guard
Utilities Available Cable Connected, Electricity Connected, Propane, Underground Utilities
View Y/N 1
Water Access 1
Water Access Desc Lake
View Trees/Woods, Water
Roof Type Tile
Porch Covered, Rear Porch, Screened
Attached Garage true
Garage true
Private Pool Yes
Building
Lot Description Cleared, Oversized Lot, Private, Private
Story 1
Entry Level One
Foundation Slab
Lot Size Range 2 to less than 5
Builder Name MEDALLION
Sewer Septic Tank
Water Well
Structure Type Block,Stucco
New Construction false
Schools
Elementary Schools Tatum Ridge Elementary
Middle Schools Mcintosh Middle
High Schools Sarasota High
Others
Pets Allowed Yes
HOA Fee Include Security
Senior Community No
Ownership Fee Simple
Monthly Total Fees $190
Acceptable Financing Cash, Conventional
Membership Fee Required Required
Listing Terms Cash, Conventional
Special Listing Condition None
Read Less Info
Want to know what your home might be worth? Contact us for a FREE valuation!

Our team is ready to help you sell your home for the highest possible price ASAP

© 2025 My Florida Regional MLS DBA Stellar MLS. All Rights Reserved.
Bought with PREFERRED SHORE
"My job is to find and attract mastery-based agents to the office, protect the culture, and make sure everyone is happy! "




