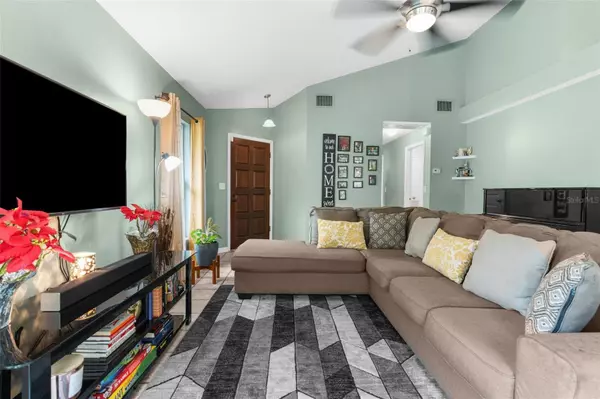For more information regarding the value of a property, please contact us for a free consultation.
Key Details
Sold Price $356,500
Property Type Single Family Home
Sub Type Single Family Residence
Listing Status Sold
Purchase Type For Sale
Square Footage 1,440 sqft
Price per Sqft $247
Subdivision Cedar Creek At Country Run Pha
MLS Listing ID W7860987
Sold Date 02/09/24
Bedrooms 3
Full Baths 2
Construction Status Financing
HOA Fees $29/ann
HOA Y/N Yes
Originating Board Stellar MLS
Year Built 1985
Annual Tax Amount $4,575
Lot Size 0.490 Acres
Acres 0.49
Lot Dimensions 48x90
Property Description
Welcome to 5911 Bitterwood Court, a beautifully designed home nestled in the heart of Tampa. This property, offers an impressively spacious side yard, perfect for outdoor activities and gardening. The home's thoughtful layout encompasses three well-appointed bedrooms and two updated bathrooms, providing comfort and convenience for family living or hosting guests. As you step inside, you'll be greeted by a warm and inviting atmosphere. The living spaces are designed for both relaxation and entertaining, seamlessly blending functionality with style. The updated bathrooms add a touch of modern luxury, each finished with high-quality fixtures and contemporary design elements.
The property also features a one-car garage, adding to the practicality of this charming home. Whether you're a first-time homebuyer or looking for a comfortable family residence, 5911 Bitterwood Court offers the perfect blend of coziness, style, and convenience in Tampa's vibrant community. (W/H 2007) (A/C 2018)
Location
State FL
County Hillsborough
Community Cedar Creek At Country Run Pha
Zoning PD
Interior
Interior Features Cathedral Ceiling(s), Ceiling Fans(s), Walk-In Closet(s)
Heating Central
Cooling Central Air
Flooring Carpet, Ceramic Tile
Fireplace false
Appliance Dishwasher, Electric Water Heater, Microwave, Range, Refrigerator
Laundry Inside
Exterior
Exterior Feature Other
Garage Spaces 1.0
Community Features Deed Restrictions
Utilities Available Cable Connected
View Y/N 1
Roof Type Shingle
Attached Garage true
Garage true
Private Pool No
Building
Story 1
Entry Level One
Foundation Slab
Lot Size Range 1/4 to less than 1/2
Sewer Public Sewer
Water Public
Structure Type Block
New Construction false
Construction Status Financing
Others
Pets Allowed Yes
Senior Community No
Ownership Fee Simple
Monthly Total Fees $29
Acceptable Financing Cash, Conventional, FHA, VA Loan
Membership Fee Required Required
Listing Terms Cash, Conventional, FHA, VA Loan
Special Listing Condition None
Read Less Info
Want to know what your home might be worth? Contact us for a FREE valuation!

Our team is ready to help you sell your home for the highest possible price ASAP

© 2025 My Florida Regional MLS DBA Stellar MLS. All Rights Reserved.
Bought with PRISTINE FLORIDA PROPERTIES LLC
"My job is to find and attract mastery-based agents to the office, protect the culture, and make sure everyone is happy! "




