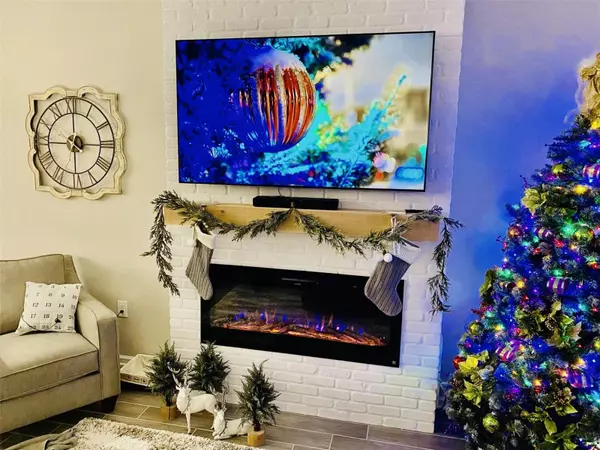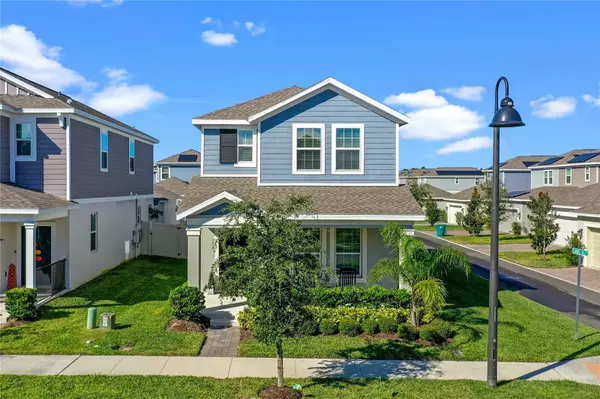For more information regarding the value of a property, please contact us for a free consultation.
Key Details
Sold Price $520,000
Property Type Single Family Home
Sub Type Single Family Residence
Listing Status Sold
Purchase Type For Sale
Square Footage 2,030 sqft
Price per Sqft $256
Subdivision Waterside On Johns Lake - Ph 2C
MLS Listing ID O6153972
Sold Date 02/07/24
Bedrooms 4
Full Baths 3
Construction Status Appraisal,Financing,Inspections
HOA Fees $141/mo
HOA Y/N Yes
Originating Board Stellar MLS
Year Built 2021
Annual Tax Amount $5,524
Lot Size 4,791 Sqft
Acres 0.11
Property Description
PRICED TO SELL - SELLERS ARE MOTIVATED! BETTER THAN NEW!!! LOOKS AND FEELS LIKE A MODEL HOME with all the beautiful and tasteful upgrades and on a corner lot! As you walk into this home you will be wowed and will appreciate the open floor plan and bright and airy feel with the high ceilings (9'4" downtairs and 9' uptairs). In the living room, the beautiful fireplace and feature wall add ambiance and warmth to the room. This flows right into the dining room and well laid out kitchen. The kitchen has a large island with a breakfast bar, quartz countertops, subway tile backsplash, 42 inch white shaker cabinetry, pantry with glass door, steel pull out cabinet drawers/organizers in lower cabinets and beatiful upgraded lighting. The living room, dining room and kitchen flow seamlessly - practical and perfect for day to day living, entertaining or family gatherings. Beyond this area is a bedroom (currently being used as an office) with the perfect feature wall. This is adjacent to a full bath with quartz countertops and a tub. Just inside the backdoor is a drop off zone with custom cabinetry. Outside the back door, there is a pavered patio leading to the 2 car detached garage. As you go upstairs, notice the wrought iron spindles on the stair case and banister. At the top of the stairs is a nook that can be used as an office or homework area. Next to that is the spacious master bedroom with walk-in California closet. The master bath has dual sinks with quartz countertops and glass enclosed shower. Down the hall are two additional bedrooms. Bedroom #4 is quite spacious and has a closet organizer. Adjacent to that is the 3rd bathroom with dual sinks, quartz countertops and a tub. The laundry room is also upstairs. The homes in this section of the community all have solar panels, which truly makes a difference in the energy cost (sellers can provide copies of power bills for 2023 showing significant cost savings). The lease for the solar panels is $66 per month and must be transferred to buyers upon purchase. The amenities in this community are top notch with a resort style swimming pool, fitness center, club house, a new park and a new community dock. Location is very desirable with easy access to downtown Winter Garden, Winter Garden Village and main highways – 429, 408 and turnpike. SELLERS ARE WILLING TO DO A QUICK CLOSE! Schedule a showing today!
Location
State FL
County Orange
Community Waterside On Johns Lake - Ph 2C
Zoning P-D
Rooms
Other Rooms Inside Utility
Interior
Interior Features High Ceilings, In Wall Pest System, Living Room/Dining Room Combo, PrimaryBedroom Upstairs, Open Floorplan, Split Bedroom, Stone Counters, Thermostat, Walk-In Closet(s)
Heating Central, Electric
Cooling Central Air
Flooring Carpet, Ceramic Tile
Fireplaces Type Electric, Living Room
Fireplace true
Appliance Dishwasher, Disposal, Electric Water Heater, Microwave, Range
Laundry Inside, Laundry Room, Upper Level
Exterior
Exterior Feature Irrigation System, Lighting, Sidewalk, Sprinkler Metered
Parking Features Driveway, Garage Door Opener, Garage Faces Rear
Garage Spaces 2.0
Community Features Association Recreation - Owned, Clubhouse, Community Mailbox, Deed Restrictions, Fishing, Fitness Center, Irrigation-Reclaimed Water, Park, Playground, Pool, Sidewalks, Special Community Restrictions
Utilities Available BB/HS Internet Available, Cable Connected, Electricity Connected, Public, Sewer Connected, Solar, Sprinkler Meter, Sprinkler Recycled, Street Lights, Water Connected
Amenities Available Clubhouse, Dock, Fitness Center, Park, Playground, Pool, Recreation Facilities
Roof Type Shingle
Porch Covered, Front Porch, Patio
Attached Garage false
Garage true
Private Pool No
Building
Lot Description Corner Lot, City Limits, Landscaped, Level, Sidewalk, Paved
Entry Level Two
Foundation Slab
Lot Size Range 0 to less than 1/4
Sewer Public Sewer
Water Public
Architectural Style Contemporary
Structure Type Block,HardiPlank Type,Stucco
New Construction false
Construction Status Appraisal,Financing,Inspections
Schools
Elementary Schools Whispering Oak Elem
Middle Schools Sunridge Middle
High Schools West Orange High
Others
Pets Allowed Yes
HOA Fee Include Pool,Recreational Facilities
Senior Community No
Ownership Fee Simple
Monthly Total Fees $141
Acceptable Financing Cash, Conventional, FHA, VA Loan
Membership Fee Required Required
Listing Terms Cash, Conventional, FHA, VA Loan
Special Listing Condition None
Read Less Info
Want to know what your home might be worth? Contact us for a FREE valuation!

Our team is ready to help you sell your home for the highest possible price ASAP

© 2025 My Florida Regional MLS DBA Stellar MLS. All Rights Reserved.
Bought with BAY STREET GROUP FLORIDA LLC
"My job is to find and attract mastery-based agents to the office, protect the culture, and make sure everyone is happy! "




