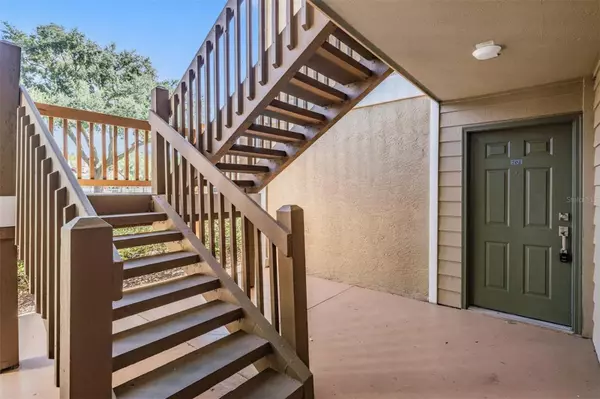For more information regarding the value of a property, please contact us for a free consultation.
Key Details
Sold Price $222,500
Property Type Condo
Sub Type Condominium
Listing Status Sold
Purchase Type For Sale
Square Footage 1,274 sqft
Price per Sqft $174
Subdivision The Highlands At Hunters Gree
MLS Listing ID T3480326
Sold Date 01/17/24
Bedrooms 3
Full Baths 2
HOA Fees $486/mo
HOA Y/N Yes
Originating Board Stellar MLS
Year Built 1992
Annual Tax Amount $1,822
Lot Size 1,306 Sqft
Acres 0.03
Property Description
Seller will consider seller financing. Welcome to The Highlands at Hunter's Green in sunny Tampa Florida! Located about 10 miles from the University of South Florida! This move-in-ready condo has an open floor plan with an open kitchen that overlooks both the large living room and a separate dining area. Creating an inviting space for both daily living and entertaining. The updated kitchen features a resurfaced breakfast bar, updated counter top, bright cabinets and appliances all included. The three bedrooms are spacious with a primary bedroom that includes walk-in closets and an ensuite bathroom. You'll also find a screened-in patio off the living room, perfect for enjoying the Florida weather. At The Highlands, the HOA takes care of grounds maintenance, exterior maintenance and roof replacement. Giving you peace of mind and ease of living. The HOA also provides community amenities with numerous activities to enjoy. Including a fitness center, refreshing pool, clubhouse, tennis courts, basketball court, walking paths and more. For those who enjoy golfing, a separate membership at Hunter's Green Country Club opens up access to an 18-hole golf course and the Tennis and Athletic Center. This community is conveniently located just under 5 miles away from I-75 and a plethora of shopping centers with multiple dining options.
Location
State FL
County Hillsborough
Community The Highlands At Hunters Gree
Zoning PD-A
Interior
Interior Features Ceiling Fans(s), Primary Bedroom Main Floor, Open Floorplan, Walk-In Closet(s)
Heating Electric
Cooling Central Air
Flooring Tile
Fireplace false
Appliance Dishwasher, Dryer, Microwave, Range, Refrigerator, Washer
Laundry Inside, Laundry Room
Exterior
Exterior Feature Sidewalk, Sliding Doors
Parking Features Assigned, Guest
Community Features Clubhouse, Deed Restrictions, Fitness Center, Gated Community - Guard, Golf, Park, Playground, Pool, Sidewalks, Tennis Courts
Utilities Available Cable Available, Electricity Connected
Amenities Available Basketball Court, Clubhouse, Fitness Center, Gated, Maintenance, Park, Playground, Pool, Recreation Facilities, Tennis Court(s), Vehicle Restrictions
Roof Type Shingle
Porch Rear Porch, Screened
Garage false
Private Pool No
Building
Lot Description Sidewalk, Private
Story 1
Entry Level One
Foundation Slab
Lot Size Range 0 to less than 1/4
Sewer Public Sewer
Water Public
Structure Type Metal Frame,Stucco,Wood Frame
New Construction false
Schools
Elementary Schools Hunter'S Green-Hb
Middle Schools Benito-Hb
High Schools Wharton-Hb
Others
Pets Allowed Yes
HOA Fee Include Guard - 24 Hour,Pool,Maintenance Structure,Maintenance Grounds,Pool,Private Road,Recreational Facilities,Security,Trash
Senior Community No
Ownership Fee Simple
Monthly Total Fees $486
Acceptable Financing Cash, Conventional, FHA, Private Financing Available, VA Loan
Membership Fee Required Required
Listing Terms Cash, Conventional, FHA, Private Financing Available, VA Loan
Special Listing Condition None
Read Less Info
Want to know what your home might be worth? Contact us for a FREE valuation!

Our team is ready to help you sell your home for the highest possible price ASAP

© 2025 My Florida Regional MLS DBA Stellar MLS. All Rights Reserved.
Bought with LIVE FLORIDA REALTY
"My job is to find and attract mastery-based agents to the office, protect the culture, and make sure everyone is happy! "




