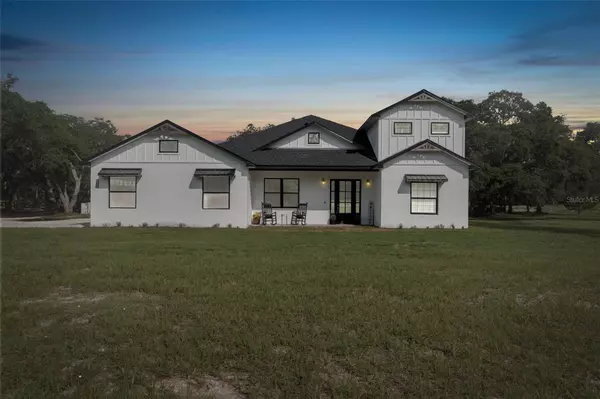For more information regarding the value of a property, please contact us for a free consultation.
Key Details
Sold Price $875,000
Property Type Single Family Home
Sub Type Single Family Residence
Listing Status Sold
Purchase Type For Sale
Square Footage 3,043 sqft
Price per Sqft $287
Subdivision Bella Terra
MLS Listing ID W7856328
Sold Date 01/17/24
Bedrooms 4
Full Baths 4
HOA Fees $125/ann
HOA Y/N Yes
Originating Board Stellar MLS
Year Built 2022
Annual Tax Amount $970
Lot Size 3.580 Acres
Acres 3.58
Property Description
BACK ON THE MARKET! Buyers home did not sell. Priced below appraisal!
Sensational Custom Home with Two Primary Suites, Private Pool, and Full Guest Suite! Picturesquely nestled in the gated and equestrian-friendly neighborhood of Bella Terra, this 4BR/4BA, 3,043sqft property offers a leisurely lifestyle with exclusive advantages and exceptional comfort. Catering to horse lovers, the community conveniently provides 450-acres of gently rolling hills and 6+miles of riding trails. Although not every lot in the neighborhood allows horses, this 3.5-acre parcel is approved for horses and may be happily enjoyed as such. Evoking chic country vibes, the residence immediately captures attention with gorgeous farmhouse architecture, a classic black and white exterior, and stunning board and batten siding. Inspired by modern desires, the expansive interior features beautiful wood flooring, crisp neutral colors, abundant natural light, and a spacious living room with tray ceilings and a ceiling fan. Holiday entertaining and daily meals are sure to be memorable in the open concept gourmet kitchen, which includes stainless-steel appliances, granite countertops, white shaker cabinetry, gas stove, an attractive backsplash, center island with breakfast bar seating, built-in wine storage, a coffee bar, trendy open shelving, and an adjoining dining area. Two primary bedrooms afford multigenerational versatility with one situated on the upper-level and the other on the first floor. For those seeking even more function and privacy, the attached 545 sq ft guest suite (Included in the total living sq ft) has a bedroom, bathroom, living room, kitchenette and a washer/dryer hook up. Entertain outdoors with a sparkling pool, or work on hobbies in the barn/workshop with a car lift. Other features: attached 3-car garage, laundry room, office, tons of storage, less than 6miles to shopping, restaurants, and schools, and so much more! Call now to schedule your private showing! Ask for the list of upgrades!
Location
State FL
County Pasco
Community Bella Terra
Zoning MPUD
Interior
Interior Features Ceiling Fans(s), Primary Bedroom Main Floor, Solid Surface Counters, Tray Ceiling(s), Walk-In Closet(s)
Heating Central
Cooling Central Air
Flooring Ceramic Tile, Vinyl
Fireplace false
Appliance Dishwasher, Dryer, Microwave, Range, Range Hood, Washer, Wine Refrigerator
Laundry Laundry Room
Exterior
Exterior Feature Sliding Doors
Garage Spaces 3.0
Pool Vinyl
Utilities Available Cable Available, Propane
Roof Type Shingle
Attached Garage true
Garage true
Private Pool Yes
Building
Lot Description Conservation Area, Oversized Lot
Entry Level Two
Foundation Slab
Lot Size Range 2 to less than 5
Sewer Septic Tank
Water Well
Structure Type Block,Stucco,Wood Frame
New Construction false
Schools
Elementary Schools Shady Hills Elementary-Po
Middle Schools Crews Lake Middle-Po
High Schools Hudson High-Po
Others
Pets Allowed Yes
Senior Community No
Ownership Fee Simple
Monthly Total Fees $125
Acceptable Financing Cash, Conventional
Horse Property Stable(s)
Membership Fee Required Required
Listing Terms Cash, Conventional
Num of Pet 3
Special Listing Condition None
Read Less Info
Want to know what your home might be worth? Contact us for a FREE valuation!

Our team is ready to help you sell your home for the highest possible price ASAP

© 2025 My Florida Regional MLS DBA Stellar MLS. All Rights Reserved.
Bought with KELLER WILLIAMS SUBURBAN TAMPA
"My job is to find and attract mastery-based agents to the office, protect the culture, and make sure everyone is happy! "




