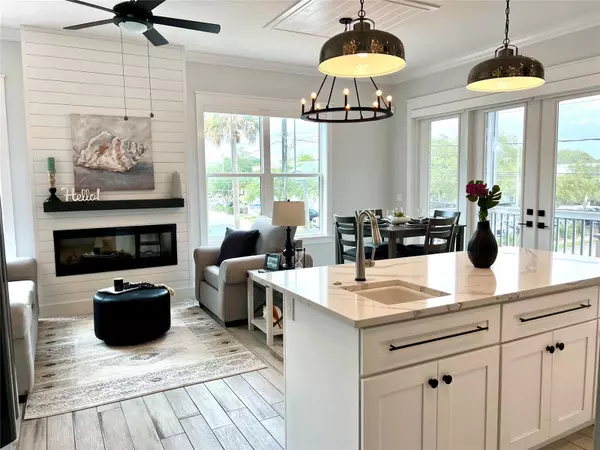For more information regarding the value of a property, please contact us for a free consultation.
Key Details
Sold Price $1,135,000
Property Type Single Family Home
Sub Type Single Family Residence
Listing Status Sold
Purchase Type For Sale
Square Footage 2,692 sqft
Price per Sqft $421
Subdivision Tabby House
MLS Listing ID NS1069058
Sold Date 04/25/23
Bedrooms 2
Full Baths 2
Half Baths 2
HOA Fees $74/qua
HOA Y/N Yes
Originating Board New Smyrna Beach Board of Realtors
Year Built 2019
Lot Dimensions 19X62X34X64
Property Description
Beautiful and unique Tabby House in the heart of downtown NSB. Built in 2019, this custom block home offers a rare combination of upscale residential living and commercial opportunity, with an ideal 2 street/corner exposure. This home offers 3 stories of classy, modern detail, with multiple outdoor spaces, 10 ft ceilings & crown molding throughout, a 4-stop elevator, Nest thermostat, & a Ring home security system. The 2nd floor, primary living space features an all white & stainless, wi-fi ready kitchen, with a natural gas cooktop & vent, double oven & spacious island for entertaining. The living room comes with an electric fireplace and remote control shades & leads to a screened-in patio with a porch swing and views of city hall, the farmer's market and Faulkner St. A generous guest room, full bath and oversized laundry room round out the floor. The 3rd floor Master suite includes another cozy, screened in porch and an incredible bath with double sink/shower heads & a Japanese soaking Tub. French doors lead to a second living/bonus space which could serve as an office or den (or 3rd bedroom) & a half bath before extending onto an open patio with views of bustling Canal St. Take the elevator to the 4th floor/rooftop deck to discover the ultimate entertaining space with panoramic views of downtown NSB. This awesome outdoor room comes complete with a natural gas grill, a Hot Tub, outdoor shower, bar-top seating & a wet bar with built in mini-fridge/storage. Enjoy superior sunsets and the happiest happy hours from the best seat in town. Your friends will thank you.
On top of all that - or, beneath it, is the 1st floor, 795 sq ft, open commercial space, featuring floor-to-ceiling windows, tile flooring & a private half bath. An ADA compliant ramp and desirable zoning make this the perfect location to launch your dream business. Or, rent it out as an income producing property. The opportunities are endless & the best part is - The choice is yours. ;Water: City
Location
State FL
County Volusia
Community Tabby House
Zoning PUD
Rooms
Other Rooms Loft
Interior
Interior Features Eat-in Kitchen, Elevator, Walk-In Closet(s)
Heating Central, Electric, Zoned
Cooling Central Air, Mini-Split Unit(s), Zoned
Flooring Tile
Furnishings Unfurnished
Fireplace true
Appliance Cooktop, Dishwasher, Disposal, Double Oven, Dryer, Microwave, Range, Refrigerator, Tankless Water Heater, Washer, Water Softener
Laundry Inside, Laundry Room
Exterior
Exterior Feature Balcony, French Doors, Outdoor Shower, Rain Gutters, Storage
Parking Features On Street
Garage Spaces 2.0
Roof Type Flat,Other
Porch Patio, Screened
Attached Garage true
Garage true
Building
Lot Description City Limits
Story 4
Entry Level Three Or More
Sewer Public Sewer
Water See Remarks
Structure Type Concrete
Others
HOA Fee Include Maintenance Grounds,Other
Senior Community No
Special Listing Condition None
Read Less Info
Want to know what your home might be worth? Contact us for a FREE valuation!

Our team is ready to help you sell your home for the highest possible price ASAP

© 2025 My Florida Regional MLS DBA Stellar MLS. All Rights Reserved.
Bought with MAGNOLIA PROPERTIES
"My job is to find and attract mastery-based agents to the office, protect the culture, and make sure everyone is happy! "




