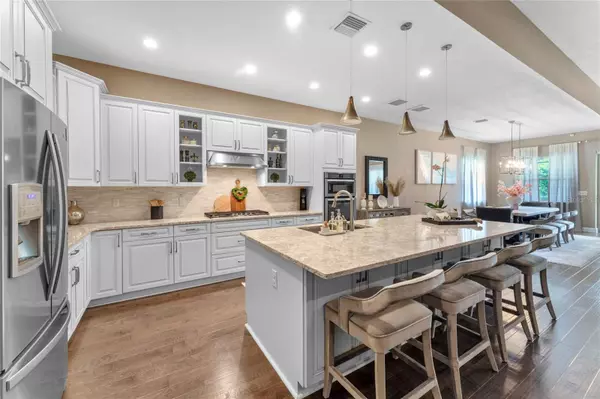For more information regarding the value of a property, please contact us for a free consultation.
Key Details
Sold Price $889,000
Property Type Single Family Home
Sub Type Single Family Residence
Listing Status Sold
Purchase Type For Sale
Square Footage 2,547 sqft
Price per Sqft $349
Subdivision Royal Cypress Preserve-Ph 3
MLS Listing ID O6129361
Sold Date 10/13/23
Bedrooms 4
Full Baths 2
Half Baths 1
HOA Fees $400/qua
HOA Y/N Yes
Originating Board Stellar MLS
Year Built 2018
Annual Tax Amount $9,609
Lot Size 8,276 Sqft
Acres 0.19
Lot Dimensions 58 X 139
Property Description
Move in to your dream Toll Brothers Massiano Italianate plan, with an additional 348 sq. ft. of expanded living space across the entire back, $178,000 in builder upgrades, and located on a coveted, QUIET interior facing lot.
Located in Royal Cypress Preserve, a luxury gated community located fewer than ten minutes from Disney Springs at the Walt Disney World Resort.
This home features hand scraped hardwood floors, high-end cabinetry, upgraded Quartz counters throughout. Plus, custom window treatments with nine motorized shades, stylish designer lighting and ceiling fans.
The foyer opens to an ultra-spacious, 38-ft. long Great Room perfect for entertaining. It boasts an amazing Chef's kitchen with a huge 9½ ft. island w/ kneewall cabinets, designer glazed cabinetry, gas 5-burner cooktop, wall oven and microwave.
The expanded dining area has seating for 10 or more guests. The huge Great Room has space for a 12 ft long sectional and features a tray ceiling, space for a large wall-mount TV, and additional area for a bar, more seating or dining.
Pocketed triple sliders lead to a screened lanai with stone pavers, an outdoor kitchen with wet bar sink and cooktop burner.
The expanded Master retreat features a spacious bay seating area, custom drapes, motorized shades, and two, recently installed Closets by Design. The Master Bath offers separate vanities, corner tub, and a large shower with pebble floor, frameless glass and extra spray attachment.
The second largest bedroom has two, custom closets, hardwood floor and French doors, making it ideal for den or office.
The queen-sized guest bedroom has upgraded carpet and plantation shutters.
The fourth bedroom has a large walk-in closet.
Extras include an energy-efficient tankless gas water heater, electronic air cleaner, humidistat, and epoxy floor in the garage.
Royal Cypress Preserve offers many distinctive amenities including year-round lawn care, gorgeous clubhouse, zero-entry pool, well-equipped fitness center, and boat dock perfect for canoeing and kayaking on 124-acre South Lake.
Location
State FL
County Orange
Community Royal Cypress Preserve-Ph 3
Zoning P-D
Interior
Interior Features Ceiling Fans(s), Crown Molding, Eat-in Kitchen, High Ceilings, In Wall Pest System, Kitchen/Family Room Combo, Living Room/Dining Room Combo, Open Floorplan, Solid Wood Cabinets, Split Bedroom, Stone Counters, Thermostat, Walk-In Closet(s), Window Treatments
Heating Central, Electric, Heat Pump
Cooling Central Air
Flooring Carpet, Tile, Wood
Furnishings Unfurnished
Fireplace false
Appliance Built-In Oven, Cooktop, Dishwasher, Disposal, Exhaust Fan, Gas Water Heater, Microwave, Range, Range Hood, Refrigerator, Tankless Water Heater
Laundry Inside, Laundry Room
Exterior
Exterior Feature Irrigation System, Outdoor Kitchen, Rain Gutters, Sidewalk, Sliding Doors, Sprinkler Metered
Parking Features Garage Door Opener
Garage Spaces 2.0
Community Features Association Recreation - Owned, Clubhouse, Boat Ramp, Community Mailbox, Deed Restrictions, Dog Park, Fitness Center, Gated Community - Guard, Playground, Pool, Sidewalks, Water Access
Utilities Available BB/HS Internet Available, Cable Available, Electricity Available, Electricity Connected, Fire Hydrant, Natural Gas Connected, Sewer Connected, Sprinkler Meter, Street Lights, Underground Utilities, Water Connected
Amenities Available Fitness Center, Pool, Security
Water Access 1
Water Access Desc Lake
View Garden
Roof Type Tile
Porch Covered, Patio, Rear Porch, Screened
Attached Garage true
Garage true
Private Pool No
Building
Lot Description Cul-De-Sac, In County, Landscaped, Level, Sidewalk, Paved, Private
Story 1
Entry Level One
Foundation Slab
Lot Size Range 0 to less than 1/4
Sewer Public Sewer
Water Public
Architectural Style Contemporary
Structure Type Block, Stone, Stucco
New Construction false
Schools
Elementary Schools Castleview Elementary
Middle Schools Horizon West Middle School
High Schools Windermere High School
Others
Pets Allowed Yes
HOA Fee Include Guard - 24 Hour, Pool, Maintenance Grounds, Pool, Private Road, Recreational Facilities
Senior Community No
Ownership Fee Simple
Monthly Total Fees $400
Membership Fee Required Required
Special Listing Condition None
Read Less Info
Want to know what your home might be worth? Contact us for a FREE valuation!

Our team is ready to help you sell your home for the highest possible price ASAP

© 2025 My Florida Regional MLS DBA Stellar MLS. All Rights Reserved.
Bought with GARTON REALTY GROUP, LLC
"My job is to find and attract mastery-based agents to the office, protect the culture, and make sure everyone is happy! "




