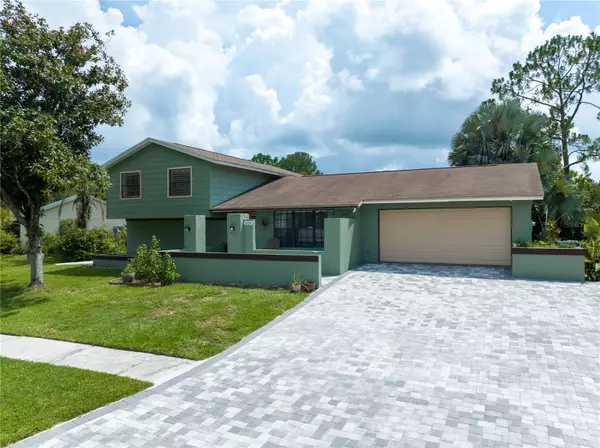For more information regarding the value of a property, please contact us for a free consultation.
Key Details
Sold Price $540,000
Property Type Single Family Home
Sub Type Single Family Residence
Listing Status Sold
Purchase Type For Sale
Square Footage 2,144 sqft
Price per Sqft $251
Subdivision Northdale Sec R
MLS Listing ID A4575321
Sold Date 09/29/23
Bedrooms 4
Full Baths 3
Construction Status Inspections
HOA Y/N No
Originating Board Stellar MLS
Year Built 1983
Annual Tax Amount $6,996
Lot Size 10,890 Sqft
Acres 0.25
Property Description
BACK ON MARKET!!!
THIS IS THE HOME YOU HAVE BEEN WAITING FOR!!! 4 Bedroom. 3 bath, 2 car garage with POOL on the 6th green of the Northdale Golf and Tennis Club is ready for you! Enter this 2 story residence through the front double entry doors and you will be in the formal living area which continues on to the Kitchen that has been masterfully upgraded with bright solid wood soft close cabinets and luxury granite counters. The island has also been added to top off this amazing modern and convenient for entertaining kitchen. Wood laminate floors have also been upgraded in the kitchen and dining area with new baseboards. Step down into the family room and you will be greeted by a completely new stone fireplace with custom redwood mantle and beam and built in cabinets, this room has access to the lanai through sliders and also the perfect gathering spot for all of your guests. The 1st floor also has a bedroom that can easily convert to a den , this bedroom has a preinstalled Murphy Bed that resource furniture tastefully installed making it very flexible for all of your needs. There is a full bathroom downstairs that has been updated as well including a large electronic mirror. Upstairs you will find 3 more bedrooms including the Master Suite that overlooks the pool and Master Bath with dual vanities and walk in shower and has his/her closets that have recently been updated to include built-in shelving and organizers. The other 2 bedrooms share a full bath and have full size closets. All of the bedrooms and hallways upstairs are wood flooring. 2 years ago the entire inside was repainted and modernized by removing the outdated popcorn ceilings. Walk outside on to the lanai and this already stunning home will continue to please you. The screened in lanai with a large pool that overlooks the golf course also has a raised area for a fire pit or whatever you have in mind. Pool Pavers, Gutters and resurfacing were all completed in 2019. Garage has an enclosed area with AC if you would like to make it a workshop or can easily be put back to a full size 2 car garage. Bring all of your toys! The driveway has recently been converted to all Pavers and widened so you can easily fit 6 vehicles, walk around the side of the house to the left and a new slab has been added, perfect for your large boat or RV. Roof is in excellent condition and was put on in 2009. This highly sought after community of Northdale is situated in an amazing school district with access to Shopping and Entertainment all within a couple minutes of your driveway. Tampa boasts some of the most elite healthcare in the country specializing in ALL aspects including Americas Best Trauma, Cardiac and Stroke hospitals. Hop on the veterans expressway and you can be to Tampa International Airport in 25 minutes. If you like sports and leisure , this community is situated within 20-40 minutes of all the professional sports you can imagine, including Buccaneers, Lightning and Rays. USF, HCC and University of Tampa are also a short drive away. Make your appointment today , this listing will be pending if you blink.
Location
State FL
County Hillsborough
Community Northdale Sec R
Zoning PD
Rooms
Other Rooms Family Room, Formal Dining Room Separate, Formal Living Room Separate, Inside Utility
Interior
Interior Features Ceiling Fans(s), Eat-in Kitchen, Solid Surface Counters, Solid Wood Cabinets, Split Bedroom, Stone Counters
Heating Central, Electric
Cooling Central Air
Flooring Tile, Vinyl, Wood
Fireplaces Type Family Room, Wood Burning
Fireplace true
Appliance Dishwasher, Electric Water Heater, Microwave, Range, Refrigerator
Laundry Inside, Laundry Room
Exterior
Exterior Feature Sidewalk, Sliding Doors
Parking Features Boat, Driveway, Garage Door Opener, Oversized, RV Carport, Workshop in Garage
Garage Spaces 2.0
Pool Gunite, In Ground
Community Features Deed Restrictions, Golf Carts OK, Golf
Utilities Available Cable Available, Electricity Available, Electricity Connected, Public
Roof Type Shingle
Attached Garage true
Garage true
Private Pool Yes
Building
Lot Description On Golf Course
Entry Level Two
Foundation Slab
Lot Size Range 1/4 to less than 1/2
Sewer Public Sewer
Water Public
Structure Type Concrete, Stucco
New Construction false
Construction Status Inspections
Schools
Elementary Schools Claywell-Hb
Middle Schools Hill-Hb
High Schools Gaither-Hb
Others
Pets Allowed Yes
Senior Community No
Ownership Fee Simple
Acceptable Financing Cash, Conventional, VA Loan
Membership Fee Required None
Listing Terms Cash, Conventional, VA Loan
Special Listing Condition None
Read Less Info
Want to know what your home might be worth? Contact us for a FREE valuation!

Our team is ready to help you sell your home for the highest possible price ASAP

© 2025 My Florida Regional MLS DBA Stellar MLS. All Rights Reserved.
Bought with CHARLES RUTENBERG REALTY INC
"My job is to find and attract mastery-based agents to the office, protect the culture, and make sure everyone is happy! "




