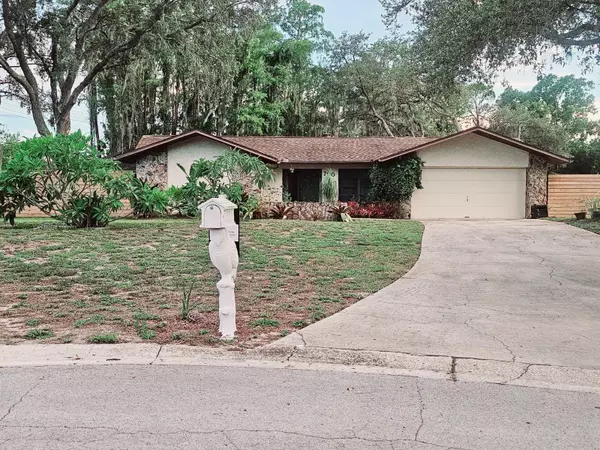For more information regarding the value of a property, please contact us for a free consultation.
Key Details
Sold Price $500,000
Property Type Single Family Home
Sub Type Single Family Residence
Listing Status Sold
Purchase Type For Sale
Square Footage 2,132 sqft
Price per Sqft $234
Subdivision Hills Of San Jose
MLS Listing ID W7855171
Sold Date 09/21/23
Bedrooms 4
Full Baths 3
Construction Status Financing,Inspections
HOA Y/N No
Originating Board Stellar MLS
Year Built 1978
Annual Tax Amount $2,597
Lot Size 1.030 Acres
Acres 1.03
Property Description
Welcome to the sought-after community of Hills of San Jose! This spacious 4 bed, 3 bath home is perfect for large families, with plenty of room to roam on its 1-acre property. Rest easy knowing there is no HOA or flood concerns in this area. The house is also zoned for the best schools in the county - Seven Springs Middle and Mitchell High School! Located at the end of a cul-de-sac, privacy is ensured with a new wood privacy fence enclosing the entire property. Step inside to find a beautifully redone wood-burning fireplace and epoxy floors throughout the home. The updated master bedroom with en-suite bathroom is conveniently located at the front, offering privacy and comfort. The layout boasts a 3-way split plan, providing two separate living areas for added flexibility. The updated kitchen flows seamlessly into the family room, making it a great space for quality time together. Entertaining is a breeze with the bar window serving area, keeping things convenient and tidy. Relax on the newly rescreened and tiled back patio, taking in the peaceful views of trees and seasonal wetlands. Don't miss out on this gem - schedule a visit today! Fence 4 months; HVAC 6 months; Electric 18 months; Piping & water heater 5 years; Septic drained 8 months; Rescreaned 6 months; Roof 10 years; Salt water pool conversion 8 years; Epoxy floors 8 years; Patio and master suite were remodeled last week.
Location
State FL
County Pasco
Community Hills Of San Jose
Zoning ER
Interior
Interior Features Ceiling Fans(s), Eat-in Kitchen, Kitchen/Family Room Combo, Living Room/Dining Room Combo, Master Bedroom Main Floor, Solid Surface Counters, Solid Wood Cabinets, Split Bedroom, Walk-In Closet(s)
Heating Central
Cooling Central Air
Flooring Epoxy
Fireplace true
Appliance Built-In Oven, Cooktop, Dishwasher, Disposal, Electric Water Heater, Exhaust Fan, Microwave
Exterior
Exterior Feature Rain Gutters, Sliding Doors
Garage Spaces 2.0
Pool In Ground
Utilities Available BB/HS Internet Available, Cable Available, Cable Connected, Electricity Available, Electricity Connected, Phone Available, Water Available, Water Connected
Roof Type Shingle
Attached Garage true
Garage true
Private Pool Yes
Building
Story 1
Entry Level One
Foundation Slab
Lot Size Range 1 to less than 2
Sewer Septic Tank
Water Public
Structure Type Block
New Construction false
Construction Status Financing,Inspections
Others
Pets Allowed Yes
Senior Community No
Pet Size Extra Large (101+ Lbs.)
Ownership Fee Simple
Acceptable Financing Cash, Conventional, FHA, VA Loan
Listing Terms Cash, Conventional, FHA, VA Loan
Num of Pet 10+
Special Listing Condition None
Read Less Info
Want to know what your home might be worth? Contact us for a FREE valuation!

Our team is ready to help you sell your home for the highest possible price ASAP

© 2025 My Florida Regional MLS DBA Stellar MLS. All Rights Reserved.
Bought with REDFIN CORPORATION
"My job is to find and attract mastery-based agents to the office, protect the culture, and make sure everyone is happy! "




