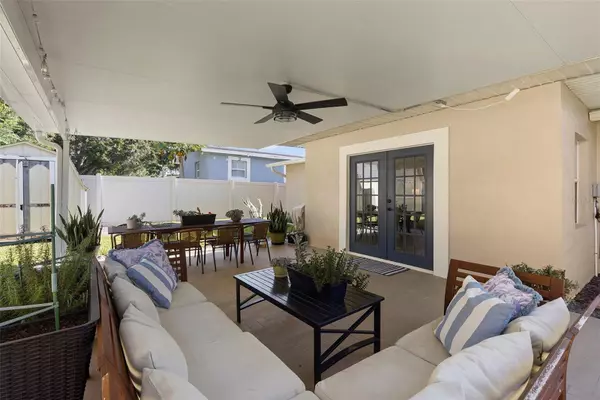For more information regarding the value of a property, please contact us for a free consultation.
Key Details
Sold Price $524,900
Property Type Single Family Home
Sub Type Single Family Residence
Listing Status Sold
Purchase Type For Sale
Square Footage 1,555 sqft
Price per Sqft $337
Subdivision Guernsey Estates
MLS Listing ID T3461780
Sold Date 09/08/23
Bedrooms 3
Full Baths 2
Construction Status Financing,Inspections
HOA Y/N No
Originating Board Stellar MLS
Year Built 1955
Annual Tax Amount $3,178
Lot Size 6,969 Sqft
Acres 0.16
Lot Dimensions 70x100
Property Description
Welcome to South Tampa's Guernsey Estates Neighborhood! Built in 1955 this one-story block home has been impeccably maintained by the current homeowners. The residence is approximately 1,555 SF consisting of 3 bedrooms + 2 full bathrooms + 1 bonus office + laundry room. As you enter the home you will notice a very open floor plan with the dining room and living room combined. The updated kitchen features light shaker cabinets, granite countertops, stainless steel appliances, and natural gas cooktop. The flooring throughout is travertine in the common areas and solid oak hardwood in the bedrooms. Off the kitchen is the walk-in laundry and mud room with stackable washer/dryer, mop sink and cabinets with countertops for folding clothing and storage. Master bedroom features his and hers closets. The roof was replaced in 2022, kitchen appliances 2021 and washer/dryer 2022. The home has a tankless hot water heater for hot water efficiency. Exterior features mature landscaping, irrigation system, covered patio, storage sheds, and rain gutters. South Tampa living at its' finest with easy access to MacDill Airforce Base, quick drive to Westshore Marina District, and enjoy the parks at Picnic Island. Easy access to Gandy Blvd for quick drive over to the beaches and hop on the crosstown to make it to Downtown Tampa in no time. Call to schedule a showing before its' too late!
Location
State FL
County Hillsborough
Community Guernsey Estates
Zoning RS-60
Rooms
Other Rooms Bonus Room, Great Room, Inside Utility
Interior
Interior Features Ceiling Fans(s), Crown Molding, Split Bedroom
Heating Central, Electric
Cooling Central Air
Flooring Other, Wood
Furnishings Unfurnished
Fireplace false
Appliance Dishwasher, Disposal, Dryer, Microwave, Range, Refrigerator, Tankless Water Heater, Washer
Exterior
Exterior Feature Irrigation System
Parking Features None, Parking Pad
Fence Fenced
Utilities Available Public
Roof Type Shingle
Garage false
Private Pool No
Building
Lot Description City Limits, Paved
Entry Level One
Foundation Slab
Lot Size Range 0 to less than 1/4
Sewer Public Sewer
Water Public
Architectural Style Ranch
Structure Type Block, Stucco
New Construction false
Construction Status Financing,Inspections
Others
Pets Allowed Yes
Senior Community No
Ownership Fee Simple
Acceptable Financing Cash, Conventional
Membership Fee Required None
Listing Terms Cash, Conventional
Special Listing Condition None
Read Less Info
Want to know what your home might be worth? Contact us for a FREE valuation!

Our team is ready to help you sell your home for the highest possible price ASAP

© 2025 My Florida Regional MLS DBA Stellar MLS. All Rights Reserved.
Bought with BHHS FLORIDA PROPERTIES GROUP
"My job is to find and attract mastery-based agents to the office, protect the culture, and make sure everyone is happy! "




