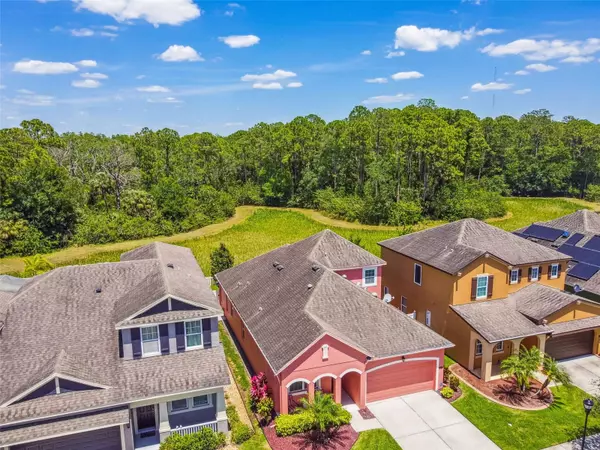For more information regarding the value of a property, please contact us for a free consultation.
Key Details
Sold Price $567,500
Property Type Single Family Home
Sub Type Single Family Residence
Listing Status Sold
Purchase Type For Sale
Square Footage 2,252 sqft
Price per Sqft $251
Subdivision Champions Forest
MLS Listing ID T3445419
Sold Date 09/05/23
Bedrooms 4
Full Baths 3
HOA Fees $82/ann
HOA Y/N Yes
Originating Board Stellar MLS
Year Built 2013
Annual Tax Amount $5,676
Lot Size 4,791 Sqft
Acres 0.11
Lot Dimensions 45 x 110
Property Description
Under contract-accepting backup offers. Welcome to your dream home in the beautiful Champions Forest neighborhood in the highly sought-after Westchase area. This stunning 4-bedroom, 3-bathroom, 2-car garage home has everything you need to live in comfort and style. The epoxy floored garage is a great feature that makes cleaning and maintenance a breeze. The master bedroom with its huge walk-in closet and walk-in bathtub is a peaceful retreat where you can unwind and relax. The exquisite kitchen is a chef's dream, boasting granite countertops, stainless steel appliances, 42" wood cabinets, roll-out base cabinet, double trash pull-out, pendant and recessed lighting, tile backsplash, oversized island, and a 60/40 Blanco Diamond Cafe Sink. You'll love spending time in this beautiful space. The 2nd-floor bonus room has been upgraded to a fourth bedroom complete with a full bathroom and a huge walk-in closet, providing plenty of space for your family and guests. The full house surge protector, solar tubes, insulated garage door, and ADT security system with two exterior cameras, one interior camera, and a doorbell camera provide you with peace of mind and security. The owners added five extra feet and screened in the lanai, perfect for enjoying the Florida weather in comfort. Grommets installed for Hurricane Shield add extra protection during storm season. The Dual-Zoned AC is less than one year old, ensuring that you'll stay cool and comfortable year-round. Located near the YMCA, Upper Tampa Bay Trail, shopping, and dining, this home is in the perfect location for those who love to stay active and enjoy the outdoors. Just a short drive to Tampa International Airport, Gulf Beaches, Veteran's Expressway, major malls, and A-rated schools, this home is the perfect choice for families who want it all. Don't miss out on the opportunity to make this beautiful home yours!
Location
State FL
County Hillsborough
Community Champions Forest
Zoning PD
Rooms
Other Rooms Family Room, Inside Utility
Interior
Interior Features Ceiling Fans(s), High Ceilings, Kitchen/Family Room Combo, Master Bedroom Main Floor, Open Floorplan, Solid Wood Cabinets, Stone Counters, Walk-In Closet(s), Window Treatments
Heating Central, Electric
Cooling Central Air
Flooring Carpet, Ceramic Tile, Laminate
Furnishings Unfurnished
Fireplace false
Appliance Dishwasher, Disposal, Dryer, Electric Water Heater, Microwave, Range, Refrigerator, Washer, Water Softener
Laundry Inside, Laundry Room
Exterior
Exterior Feature Hurricane Shutters, Irrigation System, Rain Gutters
Parking Features Driveway, Garage Door Opener
Garage Spaces 2.0
Fence Fenced, Vinyl
Community Features Deed Restrictions, Playground
Utilities Available Cable Available, Electricity Connected, Public, Sewer Connected, Sprinkler Meter, Water Connected
Amenities Available Playground
View Trees/Woods
Roof Type Shingle
Porch Covered, Front Porch, Patio, Porch, Screened
Attached Garage true
Garage true
Private Pool No
Building
Lot Description Conservation Area, Flood Insurance Required, In County, Sidewalk, Paved
Entry Level Two
Foundation Slab
Lot Size Range 0 to less than 1/4
Sewer Public Sewer
Water Public
Architectural Style Contemporary
Structure Type Block
New Construction false
Schools
Elementary Schools Lowry-Hb
Middle Schools Farnell-Hb
High Schools Alonso-Hb
Others
Pets Allowed Number Limit, Yes
HOA Fee Include Maintenance Grounds
Senior Community No
Ownership Fee Simple
Monthly Total Fees $82
Acceptable Financing Cash, Conventional, VA Loan
Membership Fee Required Required
Listing Terms Cash, Conventional, VA Loan
Num of Pet 3
Special Listing Condition None
Read Less Info
Want to know what your home might be worth? Contact us for a FREE valuation!

Our team is ready to help you sell your home for the highest possible price ASAP

© 2025 My Florida Regional MLS DBA Stellar MLS. All Rights Reserved.
Bought with PEOPLE'S CHOICE REALTY SVC LLC
"My job is to find and attract mastery-based agents to the office, protect the culture, and make sure everyone is happy! "




