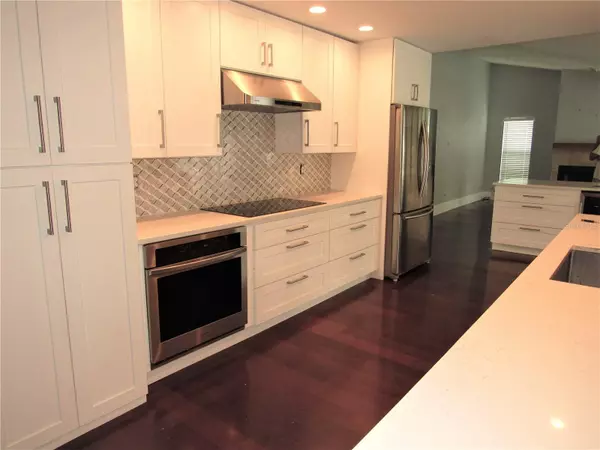For more information regarding the value of a property, please contact us for a free consultation.
Key Details
Sold Price $575,000
Property Type Single Family Home
Sub Type Single Family Residence
Listing Status Sold
Purchase Type For Sale
Square Footage 2,308 sqft
Price per Sqft $249
Subdivision Countryway Prcl B Tr Ii
MLS Listing ID U8205230
Sold Date 08/03/23
Bedrooms 4
Full Baths 3
Construction Status Appraisal,Financing,Inspections
HOA Fees $46/ann
HOA Y/N Yes
Originating Board Stellar MLS
Year Built 1990
Annual Tax Amount $7,411
Lot Size 7,840 Sqft
Acres 0.18
Property Description
This is an incredible remodeled tile roof home, located in the fabulous Countryway subdivision with low HOA fees and no CDD.
This 4 bedroom, 3 full baths, pool home features a 3 ways split floor plan. The 4th bedroom and bath have a separate entrance which makes it possible for a mother-in-law suite. It has a separate dining room and a formal living. The kitchen opens to a Family room and features many upgrades including a new Pool and Jacuzzi electric heater and a new pump.
Countryway offers an array of amenities, including golfing, tennis/pickle ball courts, soccer, playgrounds, dog park, baseball, basketball, pavilion rental use and more. It is also near a Y.M.C.A and the upper Tampa Bay Trail with more than seven miles of biking, skating, jogging,walking and other outdoor activities in quiet, scenic surroundings. Conveniently located fifteen minutes to Tampa International Airport, two major Shopping Malls and a short drive to downtown Tampa with easy access to sporting events,the incredible Gulf beaches.
Countryway is a beautiful and highly connected place to call home. Schedule a showing today!
Location
State FL
County Hillsborough
Community Countryway Prcl B Tr Ii
Zoning PD
Rooms
Other Rooms Inside Utility, Interior In-Law Suite
Interior
Interior Features Ceiling Fans(s), Eat-in Kitchen, High Ceilings, Kitchen/Family Room Combo
Heating Central, Electric, Heat Pump
Cooling Central Air
Flooring Hardwood
Fireplaces Type Family Room
Furnishings Unfurnished
Fireplace true
Appliance Dishwasher, Disposal, Dryer, Electric Water Heater, Microwave, Range, Range Hood, Refrigerator, Washer, Wine Refrigerator
Laundry Inside, Laundry Room
Exterior
Exterior Feature Irrigation System, Rain Gutters
Garage Spaces 2.0
Fence Fenced, Vinyl
Pool Child Safety Fence, Gunite, Heated, In Ground, Pool Sweep, Screen Enclosure, Tile
Community Features Golf, Park, Playground, Sidewalks, Tennis Courts
Utilities Available Cable Available, Electricity Connected, Sewer Connected, Street Lights, Underground Utilities, Water Connected
View Garden
Roof Type Tile
Porch Covered, Enclosed, Screened
Attached Garage true
Garage true
Private Pool Yes
Building
Story 1
Entry Level One
Foundation Slab
Lot Size Range 0 to less than 1/4
Sewer Public Sewer
Water Public
Architectural Style Ranch
Structure Type Block, Concrete, Stucco
New Construction false
Construction Status Appraisal,Financing,Inspections
Schools
Elementary Schools Lowry-Hb
Middle Schools Ferrell-Hb
High Schools Alonso-Hb
Others
Pets Allowed Yes
Senior Community No
Ownership Fee Simple
Monthly Total Fees $46
Acceptable Financing Cash, Conventional, FHA, VA Loan
Membership Fee Required Required
Listing Terms Cash, Conventional, FHA, VA Loan
Special Listing Condition None
Read Less Info
Want to know what your home might be worth? Contact us for a FREE valuation!

Our team is ready to help you sell your home for the highest possible price ASAP

© 2025 My Florida Regional MLS DBA Stellar MLS. All Rights Reserved.
Bought with KELLER WILLIAMS ST PETE REALTY
"My job is to find and attract mastery-based agents to the office, protect the culture, and make sure everyone is happy! "




