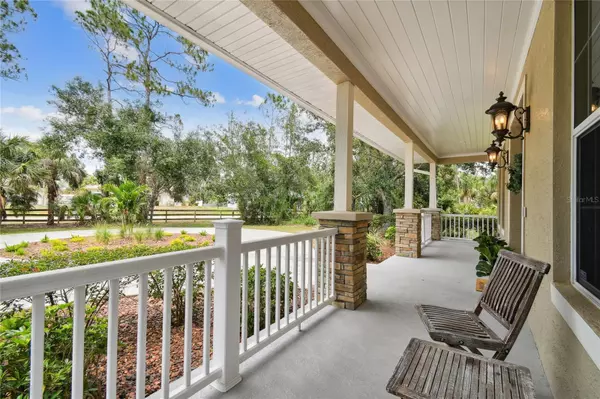For more information regarding the value of a property, please contact us for a free consultation.
Key Details
Sold Price $775,000
Property Type Single Family Home
Sub Type Single Family Residence
Listing Status Sold
Purchase Type For Sale
Square Footage 2,709 sqft
Price per Sqft $286
Subdivision Port Charlotte Sub 01
MLS Listing ID T3448003
Sold Date 07/28/23
Bedrooms 5
Full Baths 3
HOA Y/N No
Originating Board Stellar MLS
Year Built 2006
Annual Tax Amount $9,627
Lot Size 2.280 Acres
Acres 2.28
Property Description
If you have been looking for an updated property that has over 2 fenced acres, no HOA and is on city water, then you have finally found it!
This home comes with 2 gated entrances, an oversized, roundabout driveway, and private landscaped grounds. There is an RV pad with its own 30 amp electrical service and water connection, so you can keep your RV close by! Plus there is additional space for your boat, trucks or other toys in the back yard with easy access through the second gate. No home damage or flooding during Ian!
This oversized lot has a large, pool home to match. There are 5 bedrooms, 3 full bathrooms and over 2,700sf laid out in a split floor plan that you are sure to love. Through the front door you will be warmly greeted by tile floors, multi-dimensional tray ceilings, and plenty of natural light. Every aspect of this home is updated and upgraded from kitchen which has espresso brown cabinetry with crown moulding and high end appliances, to the bathrooms which all have high level granite.
Keep your electric bill low thanks to the Icynene spray foam insulation in the attic and a multi-zone AC system. In the attached garage you can comfortably park 2 cars and access the attic which has a 22ft x 12ft decked area with more than 7ft of height.
To top it all off, there is a saltwater pool and a large, covered back patio overlooking the huge, private backyard.
Come see what paradise in the city feels like today!
Location
State FL
County Sarasota
Community Port Charlotte Sub 01
Zoning RSF2
Rooms
Other Rooms Formal Dining Room Separate, Inside Utility, Interior In-Law Suite
Interior
Interior Features Ceiling Fans(s), Central Vaccum, Coffered Ceiling(s), Crown Molding, Eat-in Kitchen, High Ceilings, Smart Home, Solid Wood Cabinets, Thermostat, Tray Ceiling(s)
Heating Central, Heat Pump
Cooling Central Air, Zoned
Flooring Carpet, Tile
Furnishings Unfurnished
Fireplace false
Appliance Bar Fridge, Built-In Oven, Cooktop, Dishwasher, Disposal, Electric Water Heater, Microwave, Refrigerator
Laundry Inside
Exterior
Exterior Feature Irrigation System, Lighting, Other, Private Mailbox
Parking Features Circular Driveway, Driveway, Garage Door Opener, Garage Faces Side, Parking Pad
Garage Spaces 2.0
Fence Fenced, Vinyl, Wire
Pool In Ground, Salt Water, Screen Enclosure
Utilities Available Cable Connected, Electricity Connected
View Trees/Woods
Roof Type Shingle
Porch Covered, Patio, Porch, Screened
Attached Garage true
Garage true
Private Pool Yes
Building
Lot Description Corner Lot, City Limits
Story 1
Entry Level One
Foundation Slab
Lot Size Range 2 to less than 5
Sewer Septic Tank
Water Public
Structure Type Block
New Construction false
Others
Senior Community No
Ownership Fee Simple
Acceptable Financing Cash, Conventional, VA Loan
Listing Terms Cash, Conventional, VA Loan
Special Listing Condition None
Read Less Info
Want to know what your home might be worth? Contact us for a FREE valuation!

Our team is ready to help you sell your home for the highest possible price ASAP

© 2025 My Florida Regional MLS DBA Stellar MLS. All Rights Reserved.
Bought with KELLER WILLIAMS ISLAND LIFE REAL ESTATE
"My job is to find and attract mastery-based agents to the office, protect the culture, and make sure everyone is happy! "




