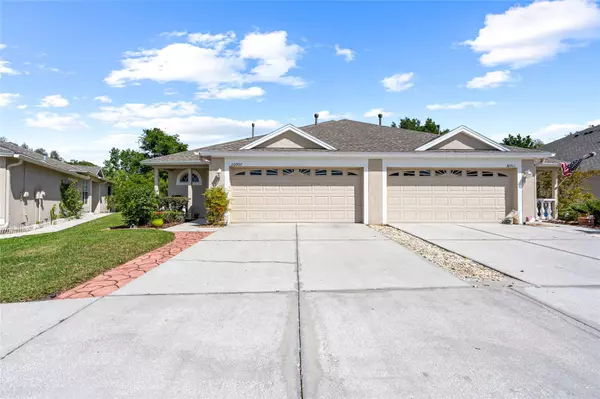For more information regarding the value of a property, please contact us for a free consultation.
Key Details
Sold Price $305,000
Property Type Single Family Home
Sub Type Villa
Listing Status Sold
Purchase Type For Sale
Square Footage 1,626 sqft
Price per Sqft $187
Subdivision Meadow Pointe 03 Ph 01 Unit 1C-2
MLS Listing ID T3437299
Sold Date 07/24/23
Bedrooms 3
Full Baths 2
Construction Status Appraisal,Financing,Inspections
HOA Fees $190/mo
HOA Y/N Yes
Originating Board Stellar MLS
Year Built 2003
Annual Tax Amount $5,233
Lot Size 6,534 Sqft
Acres 0.15
Property Description
This beautiful 3 bedroom (all have closets) 2 bath home is waiting for you. Located in the GATED Whitlock Village on an oversized lot. You will fall in love with this split floor plan. As you walk into the front hall there is a bedroom and hall bath to the left, while you walk down the hall there is very large eaten kitchen, with stainless steal appliances, corriane counter tops and a lot of 42 inch cabinets. There is a large closet pantry and your laundry room, and leads out to the 2 car garage. The kitchen also has a breakfast bar and opens into the good size dining room and living room. The Living room has sliders that lead out to the screened in lanai & large backyard. The 2nd bedroom is off the dining room, is good size with a great closet. The master suite is in the back of the house, very large room, walk in closet and a large master bath with Dual sinks, large walk in shower and water closet. Meadow Point 3 offers an amazing club house with pool, tennis courts, walking trails, an fitness room and so much more. Close to great schools, The new BAY CARE hospital, Advent Health Center Hospital, great shopping including Wiregrass Mall, Tampa Premium Outlets, short distance from all the major interstates. ROOF IS 2020. A/C 2021
Location
State FL
County Pasco
Community Meadow Pointe 03 Ph 01 Unit 1C-2
Zoning MPUD
Interior
Interior Features Ceiling Fans(s), Eat-in Kitchen
Heating Electric
Cooling Central Air
Flooring Carpet, Tile
Fireplace false
Appliance Dishwasher, Disposal, Dryer, Microwave, Washer
Laundry In Kitchen
Exterior
Exterior Feature Irrigation System, Private Mailbox, Sidewalk
Garage Spaces 2.0
Community Features Clubhouse, Deed Restrictions, Fitness Center, Gated, Park, Playground, Sidewalks
Utilities Available Electricity Connected, Sewer Connected
Roof Type Shingle
Attached Garage true
Garage true
Private Pool No
Building
Story 1
Entry Level One
Foundation Slab
Lot Size Range 0 to less than 1/4
Sewer Public Sewer
Water Public
Structure Type Block, Stucco
New Construction false
Construction Status Appraisal,Financing,Inspections
Schools
Middle Schools John Long Middle-Po
High Schools Wiregrass Ranch High-Po
Others
Pets Allowed Yes
Senior Community No
Ownership Fee Simple
Monthly Total Fees $197
Acceptable Financing Cash, Conventional, FHA, VA Loan
Membership Fee Required Required
Listing Terms Cash, Conventional, FHA, VA Loan
Special Listing Condition None
Read Less Info
Want to know what your home might be worth? Contact us for a FREE valuation!

Our team is ready to help you sell your home for the highest possible price ASAP

© 2025 My Florida Regional MLS DBA Stellar MLS. All Rights Reserved.
Bought with WRIGHT REALTY SOLUTIONS
"My job is to find and attract mastery-based agents to the office, protect the culture, and make sure everyone is happy! "




