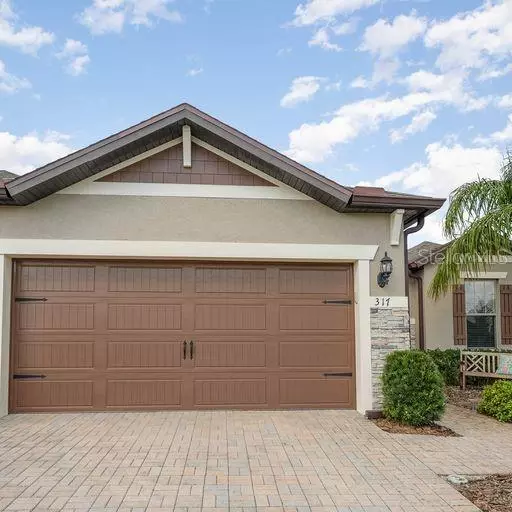For more information regarding the value of a property, please contact us for a free consultation.
Key Details
Sold Price $334,970
Property Type Single Family Home
Sub Type Single Family Residence
Listing Status Sold
Purchase Type For Sale
Square Footage 1,650 sqft
Price per Sqft $203
Subdivision Del Webb Orlando Ph 1
MLS Listing ID O6094164
Sold Date 07/10/23
Bedrooms 2
Full Baths 2
Construction Status Inspections
HOA Fees $241/mo
HOA Y/N Yes
Originating Board Stellar MLS
Year Built 2014
Annual Tax Amount $4,140
Lot Size 6,098 Sqft
Acres 0.14
Property Description
DEL WEBB ORLANDO, 55+ Community is offering a beautiful Copper Ridge home room for a pool, just located minutes from DISNEYWORLD AND UNIVERSAL STUDIOS. This home has 2 bedrooms, 2 baths and a den/office with a open concept featuring the dining area adjacent to additional kitchen bar seating. The kitchen comes equipped with SS Appliances, gas stove and displays a attractive tile/glass backsplash. Just steps away relax in your private enclosed screened lanai with no backyard neighbors. This home is move-in ready with freshly painted exterior, new wood laminate flooring, granite kitchen countertops, crown molding and a extended garage. This split floorplan boasts a en suite off the primary bedroom with a 9' extended shower, dual sinks and a walk-in closet. Stroll down to the Montecito Clubhouse with 30,000 sq ft of amenities including a craft room, fitness center, tavern, ballroom, billiards and 2 pools. Outside enjoy the tennis courts, bocce ball, pickleball court, basketball court, private garden, shuffleboard, dog park, playground and trails. So much to enjoy in this highly desirable community that friends call home whether your a snowbird or full time resident.
Location
State FL
County Polk
Community Del Webb Orlando Ph 1
Interior
Interior Features Ceiling Fans(s), Crown Molding, Eat-in Kitchen, Living Room/Dining Room Combo, Master Bedroom Main Floor, Open Floorplan, Solid Surface Counters, Solid Wood Cabinets, Split Bedroom, Walk-In Closet(s)
Heating Central
Cooling Central Air
Flooring Carpet, Ceramic Tile
Furnishings Unfurnished
Fireplace false
Appliance Built-In Oven, Dishwasher, Dryer, Microwave, Refrigerator, Washer
Laundry Inside, Laundry Room
Exterior
Exterior Feature Sidewalk, Sliding Doors
Parking Features Driveway
Garage Spaces 2.0
Pool Other
Community Features Buyer Approval Required, Clubhouse, Community Mailbox, Fitness Center, Gated, Golf Carts OK, Irrigation-Reclaimed Water, Playground, Pool, Sidewalks, Tennis Courts, Wheelchair Access
Utilities Available Cable Available, Electricity Available, Electricity Connected, Natural Gas Available, Natural Gas Connected, Phone Available, Public, Sewer Available, Street Lights, Underground Utilities, Water Available, Water Connected
Amenities Available Basketball Court, Clubhouse, Elevator(s), Fitness Center, Gated, Lobby Key Required, Pickleball Court(s), Playground, Pool, Recreation Facilities, Shuffleboard Court, Spa/Hot Tub, Tennis Court(s), Trail(s), Wheelchair Access
Roof Type Shingle
Porch Enclosed, Rear Porch, Screened
Attached Garage true
Garage true
Private Pool No
Building
Lot Description City Limits, Landscaped, Sidewalk
Story 1
Entry Level One
Foundation Concrete Perimeter
Lot Size Range 0 to less than 1/4
Builder Name PULTE
Sewer Public Sewer
Water Public
Structure Type Block, Stucco
New Construction false
Construction Status Inspections
Others
Pets Allowed Number Limit
HOA Fee Include Guard - 24 Hour, Pool, Maintenance Grounds, Management
Senior Community Yes
Ownership Fee Simple
Monthly Total Fees $310
Acceptable Financing Cash, Conventional, FHA
Membership Fee Required Required
Listing Terms Cash, Conventional, FHA
Num of Pet 2
Special Listing Condition None
Read Less Info
Want to know what your home might be worth? Contact us for a FREE valuation!

Our team is ready to help you sell your home for the highest possible price ASAP

© 2025 My Florida Regional MLS DBA Stellar MLS. All Rights Reserved.
Bought with KELLER WILLIAMS REALTY AT THE LAKES
"My job is to find and attract mastery-based agents to the office, protect the culture, and make sure everyone is happy! "




