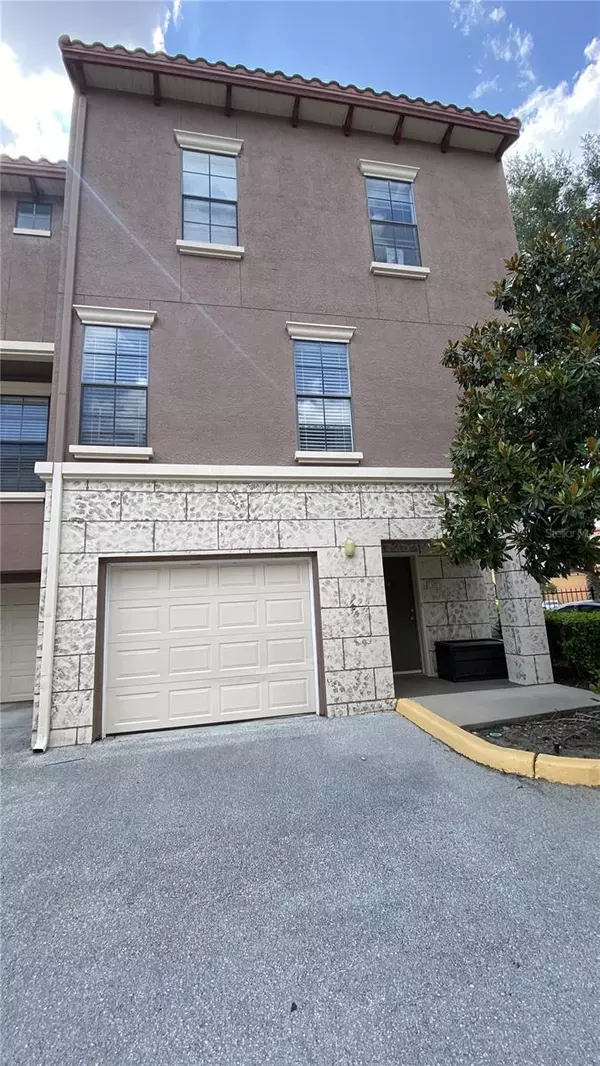For more information regarding the value of a property, please contact us for a free consultation.
Key Details
Sold Price $350,000
Property Type Condo
Sub Type Condominium
Listing Status Sold
Purchase Type For Sale
Square Footage 1,868 sqft
Price per Sqft $187
Subdivision Serenata Condo
MLS Listing ID O6113278
Sold Date 07/07/23
Bedrooms 4
Full Baths 3
Construction Status Appraisal,Financing,Inspections
HOA Fees $542/mo
HOA Y/N Yes
Originating Board Stellar MLS
Year Built 2004
Annual Tax Amount $2,281
Lot Size 435 Sqft
Acres 0.01
Property Description
Immaculately cared for condominium, in desirable Serenata Community of Metrowest. Serenata is conveniently located minutes from
the 408, Universal Studios, Disney World, and the Mall of Millenia. This 3-story, 4 bedroom, 3 bath GEM boasts a beautiful and
unique floor plan.
The 1st floor offers you a double garage, with one facing the front of the property, and the second one facing the side.
The 2nd floor invites you into an open living space, with an adjacent private balcony. This open floor plan merges the living room,
kitchen, and dining room- creating a perfect atmosphere for family gatherings and entertaining guests. This 2nd floor also features a
bedroom, with private access to a bathroom.
Step onto the 3rd floor where you are welcomed by the primary bedroom, with a private bath, two more bedrooms, and a spacious
laundry room.
This gated community also features plenty of amenities to enhance your active lifestyle- fitness center (with a playroom), gorgeous
pool and sun deck, clubhouse, picnic areas (equipped with bbq grills and tables), playground, and lighted tennis courts.
Location
State FL
County Orange
Community Serenata Condo
Zoning AC-2
Interior
Interior Features Ceiling Fans(s), Kitchen/Family Room Combo, Master Bedroom Upstairs, Open Floorplan
Heating Central
Cooling Central Air
Flooring Carpet, Vinyl
Furnishings Unfurnished
Fireplace false
Appliance Dishwasher, Disposal, Dryer, Electric Water Heater, Microwave, Range, Refrigerator, Washer
Laundry Upper Level
Exterior
Exterior Feature Balcony
Parking Features Garage Faces Side
Garage Spaces 2.0
Community Features Clubhouse, Community Mailbox, Deed Restrictions, Fitness Center, Gated, Playground, Pool
Utilities Available Electricity Available
Roof Type Tile
Attached Garage true
Garage true
Private Pool No
Building
Story 3
Entry Level Three Or More
Foundation Slab
Lot Size Range 0 to less than 1/4
Sewer Public Sewer
Water Private
Architectural Style Contemporary
Structure Type Block, Stucco
New Construction false
Construction Status Appraisal,Financing,Inspections
Schools
Elementary Schools Westpointe Elementary
Middle Schools Chain Of Lakes Middle
High Schools Olympia High
Others
Pets Allowed Breed Restrictions, Number Limit, Size Limit, Yes
HOA Fee Include Maintenance Structure, Maintenance Grounds, Management, Pool, Water
Senior Community No
Pet Size Large (61-100 Lbs.)
Ownership Condominium
Monthly Total Fees $542
Acceptable Financing Cash, Conventional
Membership Fee Required Required
Listing Terms Cash, Conventional
Num of Pet 2
Special Listing Condition None
Read Less Info
Want to know what your home might be worth? Contact us for a FREE valuation!

Our team is ready to help you sell your home for the highest possible price ASAP

© 2025 My Florida Regional MLS DBA Stellar MLS. All Rights Reserved.
Bought with STELLAR NON-MEMBER OFFICE
"My job is to find and attract mastery-based agents to the office, protect the culture, and make sure everyone is happy! "




