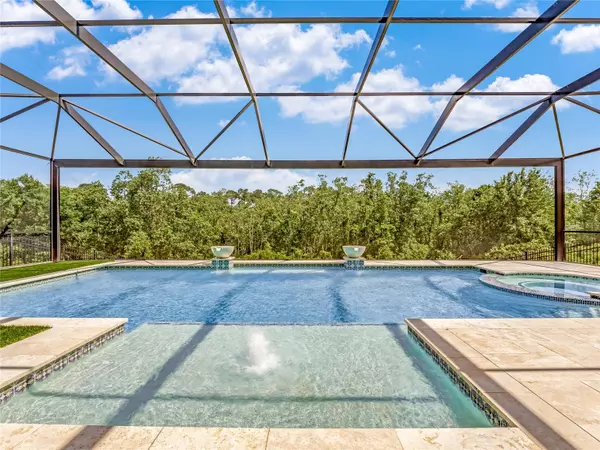For more information regarding the value of a property, please contact us for a free consultation.
Key Details
Sold Price $1,400,000
Property Type Single Family Home
Sub Type Single Family Residence
Listing Status Sold
Purchase Type For Sale
Square Footage 4,519 sqft
Price per Sqft $309
Subdivision Watermark Ph 4
MLS Listing ID O6106914
Sold Date 06/12/23
Bedrooms 6
Full Baths 4
Half Baths 1
Construction Status Appraisal,Financing,Inspections
HOA Fees $146/mo
HOA Y/N Yes
Originating Board Stellar MLS
Year Built 2020
Annual Tax Amount $8,425
Lot Size 0.310 Acres
Acres 0.31
Property Description
One or more photo(s) has been virtually staged. Welcome to 10121 Austrina Oak Loop! Located on a premium one-third acre lot overlooking the Disney preserve, featuring TWO OWNER'S SUITES and a heated saltwater pool and spa under a PANORAMIC screen enclosure, this 6-bedroom 4.5-bath home is 4,500 square feet of understated elegance. With no front neighbor, step back to take in the impressive façade, paver drive and tile roof. Inside, note the custom moldings in the formal dining room and French doors leading to a private office. The gourmet kitchen and butler's pantry feature quartz countertops, stainless appliances including double ovens, 42-inch cabinets, oversized island, and a walk-in pantry, all under the glow of custom light fixtures. A triple-pane sliding door with custom motorized blinds overlooks the pool illuminates the family room, with ten-foot ceilings and luxury vinyl plank floor – in fact, there is no carpet in any room of the home. Around the corner is the First Floor Owner's Suite, with tray ceiling and separate pool access, plus a large Owner's Bath with two quartz vanities, soaking tub with separate shower and a huge walk-in closet. Upstairs, beyond the secondary office and spacious loft lead to the Second Floor Owner's Suite, with two walk-in closets and a luxurious bath with spacious double vanity, quartz countertops, soaking tub, and separate shower. A tour of the large secondary bedrooms reveals plentiful natural light, walk-in closets, and views of the pool and wooded area beyond. Outside, a travertine deck and turf play area surround the HEATED SALTWATER POOL AND SPA – all enclosed in a custom panoramic screen enclosure offering uninterrupted views of nature by day and Disney fireworks by night. This immaculately maintained is completely move-in ready with custom window treatments, fully fenced lot, rain gutters and much more. This home is walking distance to top rated schools, retail, and dining at The Mark, and offers easy access to area attractions and the FL-429 corridor. Contact us now to schedule a private showing of this beautiful home!
Location
State FL
County Orange
Community Watermark Ph 4
Zoning P-D
Rooms
Other Rooms Den/Library/Office, Formal Dining Room Separate, Great Room, Loft
Interior
Interior Features Ceiling Fans(s), Eat-in Kitchen, High Ceilings, In Wall Pest System, Kitchen/Family Room Combo, Master Bedroom Main Floor, Master Bedroom Upstairs, Open Floorplan, Solid Wood Cabinets, Stone Counters, Thermostat, Tray Ceiling(s), Walk-In Closet(s), Window Treatments
Heating Heat Pump
Cooling Central Air
Flooring Ceramic Tile, Vinyl
Fireplace false
Appliance Built-In Oven, Cooktop, Dishwasher, Disposal, Dryer, Exhaust Fan, Freezer, Gas Water Heater, Ice Maker, Microwave, Refrigerator, Washer
Laundry Inside, Laundry Room
Exterior
Exterior Feature Irrigation System, Lighting, Rain Gutters, Sidewalk, Sprinkler Metered
Parking Features Driveway, Garage Door Opener, Oversized
Garage Spaces 2.0
Fence Fenced
Pool Child Safety Fence, Deck, Gunite, Heated, In Ground, Lighting, Salt Water, Screen Enclosure
Community Features Clubhouse, Deed Restrictions, Fitness Center, Irrigation-Reclaimed Water, Park, Playground, Pool, Sidewalks, Tennis Courts
Utilities Available Cable Available, Electricity Connected, Propane, Sewer Connected, Sprinkler Recycled, Street Lights, Underground Utilities, Water Connected
Amenities Available Clubhouse, Fitness Center, Park, Playground, Pool, Recreation Facilities, Tennis Court(s)
View Trees/Woods
Roof Type Tile
Porch Covered, Front Porch, Patio, Screened
Attached Garage true
Garage true
Private Pool Yes
Building
Lot Description Landscaped, Oversized Lot, Sidewalk, Paved
Story 2
Entry Level Two
Foundation Slab
Lot Size Range 1/4 to less than 1/2
Sewer Public Sewer
Water Public
Structure Type Block, Stucco, Wood Frame
New Construction false
Construction Status Appraisal,Financing,Inspections
Schools
High Schools Horizon High School
Others
Pets Allowed Yes
HOA Fee Include Common Area Taxes, Pool, Insurance, Maintenance Grounds, Management, Pool, Recreational Facilities
Senior Community No
Ownership Fee Simple
Monthly Total Fees $146
Acceptable Financing Cash, Conventional, VA Loan
Membership Fee Required Required
Listing Terms Cash, Conventional, VA Loan
Special Listing Condition None
Read Less Info
Want to know what your home might be worth? Contact us for a FREE valuation!

Our team is ready to help you sell your home for the highest possible price ASAP

© 2025 My Florida Regional MLS DBA Stellar MLS. All Rights Reserved.
Bought with LA ROSA REALTY, LLC
"My job is to find and attract mastery-based agents to the office, protect the culture, and make sure everyone is happy! "




