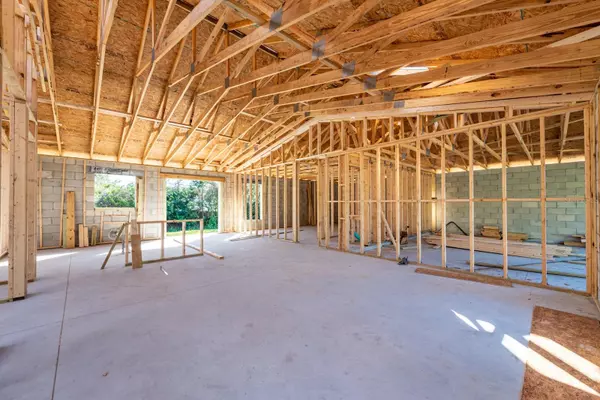For more information regarding the value of a property, please contact us for a free consultation.
Key Details
Sold Price $299,000
Property Type Single Family Home
Sub Type Single Family Residence
Listing Status Sold
Purchase Type For Sale
Square Footage 1,600 sqft
Price per Sqft $186
Subdivision Gibson Heights
MLS Listing ID O6090378
Sold Date 06/02/23
Bedrooms 3
Full Baths 2
Construction Status Appraisal,Inspections
HOA Y/N No
Originating Board Stellar MLS
Year Built 2023
Annual Tax Amount $142
Lot Size 9,583 Sqft
Acres 0.22
Property Description
Under Construction. Brand NEW CONSTRUCTION with an expected completion date of March 2023! 3BD/2BA HOME with a 2-CAR GARAGE on a spacious CUL-DE-SAC LOT with SPLIT BEDROOMS that include a sizable PRIMARY SUITE featuring a WALK-IN CLOSET and private en-bath! There are three new homes being built on this quiet cul-de-sac just minutes from Route 1 and the Indian River for easy access to entertainment, dining, shopping and more! The family chef will appreciate the comfortable layout of the kitchen that will offer ample storage space, including a closet pantry and GRANITE COUNTERS. The living and dining spaces are easily accessible from the kitchen and will have sliding glass doors out to the backyard. Secondary bedrooms on the other side of the home share a second full bath. In this central location you will also enjoy easy access to I-95 and the Beachline if your commute takes you into Orlando and beyond. NO HOA and close to the water so bring your toys! Whether you are looking for a first home to make your own or an ideal property to add to your rental portfolio, look no further than Kenilworth Ct. Call today for more info and to schedule your personal tour!
Location
State FL
County Brevard
Community Gibson Heights
Zoning R1C
Interior
Interior Features Eat-in Kitchen, Kitchen/Family Room Combo, Open Floorplan, Split Bedroom, Stone Counters
Heating Central
Cooling Central Air
Flooring Other
Fireplace false
Appliance Other
Laundry Laundry Room
Exterior
Exterior Feature Lighting, Sliding Doors
Garage Spaces 2.0
Utilities Available BB/HS Internet Available, Cable Available, Electricity Available, Water Available
Roof Type Shingle
Attached Garage true
Garage true
Private Pool No
Building
Lot Description Cul-De-Sac, Paved
Entry Level One
Foundation Slab
Lot Size Range 0 to less than 1/4
Builder Name PRORESTORE
Sewer Public Sewer
Water Public
Structure Type Block
New Construction true
Construction Status Appraisal,Inspections
Others
Pets Allowed Yes
Senior Community No
Ownership Fee Simple
Acceptable Financing Cash, Conventional, FHA, VA Loan
Listing Terms Cash, Conventional, FHA, VA Loan
Special Listing Condition None
Read Less Info
Want to know what your home might be worth? Contact us for a FREE valuation!

Our team is ready to help you sell your home for the highest possible price ASAP

© 2025 My Florida Regional MLS DBA Stellar MLS. All Rights Reserved.
Bought with STELLAR NON-MEMBER OFFICE
"My job is to find and attract mastery-based agents to the office, protect the culture, and make sure everyone is happy! "




