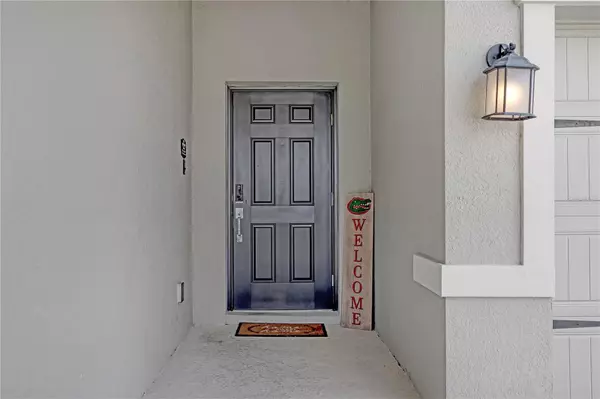For more information regarding the value of a property, please contact us for a free consultation.
Key Details
Sold Price $612,000
Property Type Single Family Home
Sub Type Single Family Residence
Listing Status Sold
Purchase Type For Sale
Square Footage 2,722 sqft
Price per Sqft $224
Subdivision Storey Grove Ph 1B-3
MLS Listing ID S5084419
Sold Date 06/01/23
Bedrooms 4
Full Baths 4
Construction Status Inspections
HOA Fees $170/mo
HOA Y/N Yes
Originating Board Stellar MLS
Year Built 2019
Annual Tax Amount $4,949
Lot Size 6,969 Sqft
Acres 0.16
Property Description
***MULTIPLE OFFERS RECEIVED. SELLER WILL ACCEPT OFFERS THROUGH MONDAY 5/8 AT 12PM*** Welcome home to this Lennar built, Simmitano Model located in the sought after community of Storey Grove. This home features an open floor plan with over 2,700 square feet of living space for the modern family. Downstairs you will find 4 bedrooms and 3 full bathrooms including a large owners suite oasis and a 2nd en-suite bedroom. As you walk upstairs you are greeted with a huge bonus room and another full bathroom which can be used as a 5th bedroom, a second area for entertaining or a quiet area to work from home. The upgraded kitchen features 42” panel maple wood cabinets, quartz countertops, GE Profile Series appliances to include French-Door Refrigerator with Keurig K-Cup Brewing System, Free-Standing Electric Double Oven Convection Range, Dishwasher, and Microwave with a large island open to the family room. Outside you will find a covered patio and a large fenced in yard for complete privacy. As an added bonus, this wi-fi certified smart home is also equipped with an electric charging station in the garage, and electric hybrid water heater. The Storey Grove community was built on 5 pillars; Community, Nature, Health, Story and Home. The values behind those pillars inspired a memorable collection of lifestyle experiences and amenities that create engaging places for rituals for storytelling and story making throughout the community. The community features basketball courts, clubhouse, fitness center, conservation area, picnic area, park, playground, pond, resort style swimming pool, tot lot and walking trails. Both the Elementary and Middle schools are ideally located in the back of the neighborhood and just a short walk from this home. Hurry and schedule your private showing today.
Location
State FL
County Orange
Community Storey Grove Ph 1B-3
Zoning P-D
Rooms
Other Rooms Bonus Room
Interior
Interior Features Living Room/Dining Room Combo, Master Bedroom Main Floor, Open Floorplan, Smart Home, Stone Counters, Walk-In Closet(s)
Heating Electric
Cooling Central Air
Flooring Carpet, Tile
Furnishings Unfurnished
Fireplace false
Appliance Convection Oven, Dryer, Microwave, Range, Refrigerator, Washer
Exterior
Exterior Feature Irrigation System
Garage Spaces 2.0
Fence Vinyl
Community Features Pool
Utilities Available Electricity Connected
Roof Type Shingle
Attached Garage true
Garage true
Private Pool No
Building
Story 2
Entry Level Two
Foundation Slab
Lot Size Range 0 to less than 1/4
Sewer Public Sewer
Water Public
Structure Type Block, Concrete, Stucco
New Construction false
Construction Status Inspections
Schools
Elementary Schools Water Spring Elementary
Middle Schools Water Spring Middle
High Schools Horizon High School
Others
Pets Allowed Yes
Senior Community No
Ownership Fee Simple
Monthly Total Fees $170
Acceptable Financing Cash, Conventional, FHA, VA Loan
Membership Fee Required Required
Listing Terms Cash, Conventional, FHA, VA Loan
Special Listing Condition None
Read Less Info
Want to know what your home might be worth? Contact us for a FREE valuation!

Our team is ready to help you sell your home for the highest possible price ASAP

© 2025 My Florida Regional MLS DBA Stellar MLS. All Rights Reserved.
Bought with KELLER WILLIAMS CLASSIC
"My job is to find and attract mastery-based agents to the office, protect the culture, and make sure everyone is happy! "




