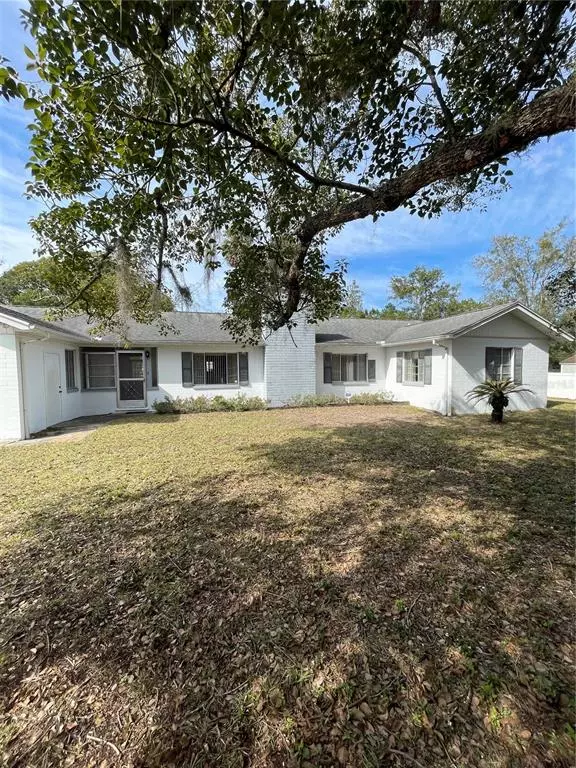For more information regarding the value of a property, please contact us for a free consultation.
Key Details
Sold Price $260,000
Property Type Single Family Home
Sub Type Single Family Residence
Listing Status Sold
Purchase Type For Sale
Square Footage 1,339 sqft
Price per Sqft $194
Subdivision Orange City
MLS Listing ID V4928399
Sold Date 05/30/23
Bedrooms 3
Full Baths 2
Half Baths 1
Construction Status Financing,Inspections
HOA Y/N No
Originating Board Stellar MLS
Year Built 1954
Annual Tax Amount $690
Lot Size 0.670 Acres
Acres 0.67
Lot Dimensions 150x195
Property Description
Charming 3BR/2.5 bath block home with a garage on a double sized lot in desirable Orange City. Features include a large living/dining room with a cozy wood burning fireplace. The large eat-in kitchen has a large eating space. There is an enclosed bonus room which has an attractive tongue and groove ceiling with many possible uses such as an office or play room. This bonus room was a breezeway and is not ducted so the sq. footage is not included in the Heated Area Sq. Ftg. If ducted the heated sq. ft. would be 1808. Also there is a huge laundry room with a utility sink across from the enclosed shower & toilet. There are pull-down stairs to the attic which is partially floored. The large hallway between the bedrooms has 2 linen closets. This home was well-built by a builder for himself. The heat & air units were replaced in early 2000's, the roof was replaced in 2009 and there are 2 septic systems with the additional septic system added in the late 1970's. The yard is in a beautiful setting with mature camphor trees in front and back.
Location
State FL
County Volusia
Community Orange City
Zoning X
Rooms
Other Rooms Attic, Bonus Room, Inside Utility
Interior
Interior Features Ceiling Fans(s), Eat-in Kitchen, Living Room/Dining Room Combo, Master Bedroom Main Floor, Solid Wood Cabinets, Window Treatments
Heating Central, Electric
Cooling Central Air
Flooring Carpet, Terrazzo
Fireplaces Type Free Standing, Living Room, Masonry, Wood Burning
Furnishings Unfurnished
Fireplace true
Appliance Electric Water Heater
Laundry Inside, Laundry Room
Exterior
Exterior Feature Rain Gutters
Garage Spaces 1.0
Fence Chain Link
Utilities Available Cable Available, Electricity Connected, Public
Roof Type Shingle
Porch Patio
Attached Garage true
Garage true
Private Pool No
Building
Lot Description Corner Lot, City Limits, Paved
Story 1
Entry Level One
Foundation Block, Slab
Lot Size Range 1/2 to less than 1
Sewer Septic Tank
Water Public
Architectural Style Ranch
Structure Type Block, Concrete
New Construction false
Construction Status Financing,Inspections
Schools
Elementary Schools Manatee Cove Elem
Middle Schools River Springs Middle School
High Schools University High School-Vol
Others
Senior Community No
Ownership Fee Simple
Acceptable Financing Cash, Conventional
Listing Terms Cash, Conventional
Special Listing Condition None
Read Less Info
Want to know what your home might be worth? Contact us for a FREE valuation!

Our team is ready to help you sell your home for the highest possible price ASAP

© 2025 My Florida Regional MLS DBA Stellar MLS. All Rights Reserved.
Bought with INVESTOR'S REAL ESTATE LLC
"My job is to find and attract mastery-based agents to the office, protect the culture, and make sure everyone is happy! "




