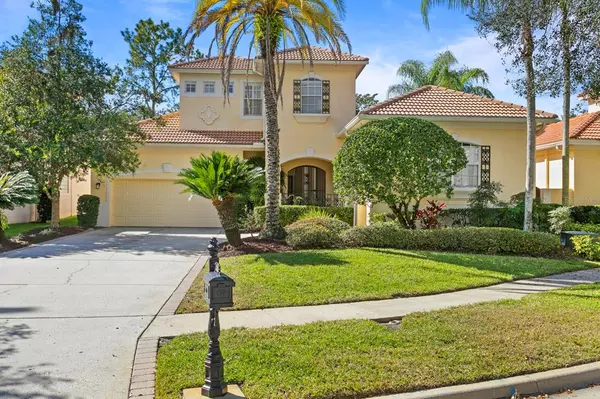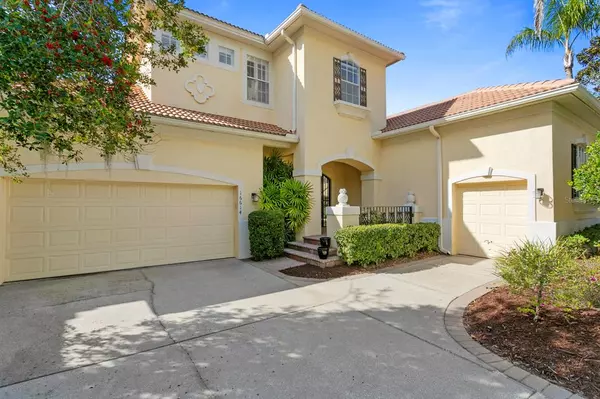For more information regarding the value of a property, please contact us for a free consultation.
Key Details
Sold Price $925,000
Property Type Single Family Home
Sub Type Villa
Listing Status Sold
Purchase Type For Sale
Square Footage 3,057 sqft
Price per Sqft $302
Subdivision Avila
MLS Listing ID T3424932
Sold Date 05/22/23
Bedrooms 4
Full Baths 3
Half Baths 1
Construction Status Financing,Inspections
HOA Fees $499/ann
HOA Y/N Yes
Originating Board Stellar MLS
Year Built 2000
Annual Tax Amount $13,212
Lot Size 9,583 Sqft
Acres 0.22
Lot Dimensions 71X154
Property Description
Welcome to Avila, Tampa's premier guard gated golf and country club community! This gorgeous custom villa is located in Sedona, Avila's private enclave! This bright open floor plan offers 4 bedrooms, 3-1/2 baths, the fourth bedroom is a separate guest cabana with full bath. Upon entering the iron-gate you will enjoy a tropical paradise with a spacious screened outdoor lanai area and wall fountain. Stroll past the double French door entry and foyer you will be greeted by a large formal living room with gas fireplace, and formal dining room defined by impressive columns. The updated kitchen and breakfast area open to a spacious family room, all overlooking the breathtaking lanai and guest cabana. Privately off the living area is a large primary suite and bath offering dual closets, sinks, vanity area, shower and soaking tub. Upstairs are two bedrooms sharing a bath. There is a separate golf cart garage for the golfer or hobbyist, and a private fenced back yard! Amenities include RH chandeliers, water softener, and surround sound. Enjoy the Florida lifestyle in the fabulous home! Conveniently located within 25 min to Tampa International Airport, downtown, and beaches, and steps away from Publix! Built in 2000
Location
State FL
County Hillsborough
Community Avila
Zoning PD
Rooms
Other Rooms Breakfast Room Separate, Family Room, Formal Dining Room Separate, Formal Living Room Separate, Inside Utility, Storage Rooms
Interior
Interior Features Built-in Features, Ceiling Fans(s), Crown Molding, High Ceilings, Kitchen/Family Room Combo, Master Bedroom Main Floor, Open Floorplan, Solid Surface Counters, Solid Wood Cabinets, Split Bedroom, Stone Counters, Walk-In Closet(s), Window Treatments
Heating Central
Cooling Central Air, Zoned
Flooring Carpet, Ceramic Tile
Fireplaces Type Gas, Living Room
Fireplace true
Appliance Built-In Oven, Convection Oven, Cooktop, Dishwasher, Disposal, Exhaust Fan, Gas Water Heater, Microwave, Refrigerator, Water Softener
Laundry Inside, Laundry Room
Exterior
Exterior Feature Courtyard, French Doors, Irrigation System, Rain Gutters, Sidewalk, Sliding Doors
Parking Features Garage Door Opener, Golf Cart Garage
Garage Spaces 2.0
Fence Masonry
Community Features Deed Restrictions, Gated, Golf Carts OK, Golf, Irrigation-Reclaimed Water, No Truck/RV/Motorcycle Parking, Park, Playground, Special Community Restrictions
Utilities Available BB/HS Internet Available, Cable Connected, Electricity Connected, Propane, Public, Sewer Connected, Sprinkler Recycled, Street Lights, Underground Utilities
Amenities Available Basketball Court, Fence Restrictions, Gated, Park, Pickleball Court(s), Playground, Security, Vehicle Restrictions
View Garden
Roof Type Tile
Porch Covered, Patio, Screened
Attached Garage true
Garage true
Private Pool No
Building
Lot Description Cul-De-Sac, In County, Landscaped, Near Golf Course, Sidewalk, Paved, Private
Entry Level Two
Foundation Slab
Lot Size Range 0 to less than 1/4
Builder Name American Landmark Homes
Sewer Public Sewer
Water None
Architectural Style Florida
Structure Type Block, Stucco, Wood Frame
New Construction false
Construction Status Financing,Inspections
Schools
Elementary Schools Maniscalco-Hb
Middle Schools Buchanan-Hb
High Schools Gaither-Hb
Others
Pets Allowed Yes
HOA Fee Include Guard - 24 Hour, Escrow Reserves Fund, Management, Private Road, Security
Senior Community No
Ownership Fee Simple
Monthly Total Fees $521
Acceptable Financing Cash, Conventional, VA Loan
Membership Fee Required Required
Listing Terms Cash, Conventional, VA Loan
Special Listing Condition None
Read Less Info
Want to know what your home might be worth? Contact us for a FREE valuation!

Our team is ready to help you sell your home for the highest possible price ASAP

© 2025 My Florida Regional MLS DBA Stellar MLS. All Rights Reserved.
Bought with COLDWELL BANKER REALTY
"My job is to find and attract mastery-based agents to the office, protect the culture, and make sure everyone is happy! "




