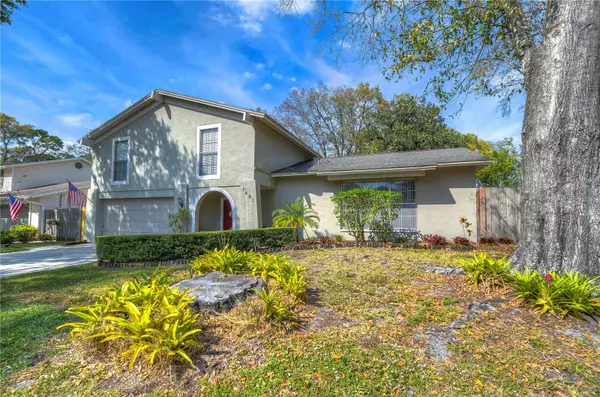For more information regarding the value of a property, please contact us for a free consultation.
Key Details
Sold Price $515,000
Property Type Single Family Home
Sub Type Single Family Residence
Listing Status Sold
Purchase Type For Sale
Square Footage 2,324 sqft
Price per Sqft $221
Subdivision Townn Country Park Sc 9 Un 13A
MLS Listing ID T3431984
Sold Date 05/19/23
Bedrooms 4
Full Baths 2
Half Baths 1
Construction Status Appraisal,Financing,Inspections
HOA Y/N Yes
Originating Board Stellar MLS
Year Built 1977
Annual Tax Amount $1,971
Lot Size 9,583 Sqft
Acres 0.22
Lot Dimensions 94x100
Property Description
THIS HOME - filled with Love, Huge Backyard, An Oasis Style Pool is your New Address! Your Home features a Majestic Corner Lot, 4 Bedrooms, 2 ½ Baths, with a Large Den/Office. It's a home where you can grow, entertain, or just come home and relax. HUGE PRICE DROP to allow you to customize your own updates. Enter this beautiful home through stately double doors into a large foyer. Off to your left you will find the den large enough to become an amazing workout room, or a 5th bedroom, or a studio for your creative needs, or just about anything your heart desires. There is a gorgeous family room that has a view of your new pool. The pool is resort sized and a perfect place to entertain. The yard has beautiful trees and lush landscape accenting the pool area. The yard is a WOW with its huge size, and it's fenced in for your privacy. The side yard is large enough for that friend's friendly sports activity or just bring your vision and make it your own tranquil escape. The pool was resurfaced in 2022. Going back inside you will notice the open feel between the kitchen and the family room. Off to you right is the laundry room. The Kitchen has ample space for a breakfast area. There is a nice view of the backyard from the kitchen window. The Great room features a dining area and a living room area. The beautiful new flooring sets off this space perfect for entertaining. This leads you to the ½ bath on your left and the stairway up to the 4 large bedrooms and 2 more bathrooms. The master bedroom is large with lots of natural light. The master bathroom has a separate dressing vanity area and a walk-in closet off to your right. All bedrooms are spacious with ample closet space. This home is centrally located. Hop on the Veteran's and your minutes from the airport, downtown and the beaches. Come see your new home!
Location
State FL
County Hillsborough
Community Townn Country Park Sc 9 Un 13A
Zoning RSC-6
Interior
Interior Features Eat-in Kitchen, Living Room/Dining Room Combo, Master Bedroom Upstairs
Heating Central
Cooling Central Air
Flooring Carpet, Ceramic Tile, Laminate
Fireplace false
Appliance Dishwasher, Microwave, Range, Refrigerator
Exterior
Exterior Feature Irrigation System
Pool In Ground
Utilities Available Cable Connected, Electricity Connected, Public
View Garden, Pool, Trees/Woods
Roof Type Shingle
Garage false
Private Pool Yes
Building
Lot Description Corner Lot, Paved
Story 2
Entry Level Two
Foundation Slab
Lot Size Range 0 to less than 1/4
Sewer Public Sewer
Water Public
Structure Type Stucco
New Construction false
Construction Status Appraisal,Financing,Inspections
Schools
Elementary Schools Morgan Woods-Hb
Middle Schools Webb-Hb
High Schools Leto-Hb
Others
Pets Allowed Yes
Senior Community No
Ownership Fee Simple
Acceptable Financing Cash, Conventional, FHA
Membership Fee Required Optional
Listing Terms Cash, Conventional, FHA
Special Listing Condition None
Read Less Info
Want to know what your home might be worth? Contact us for a FREE valuation!

Our team is ready to help you sell your home for the highest possible price ASAP

© 2025 My Florida Regional MLS DBA Stellar MLS. All Rights Reserved.
Bought with FLORIDA REALTY INVESTMENTS
"My job is to find and attract mastery-based agents to the office, protect the culture, and make sure everyone is happy! "




