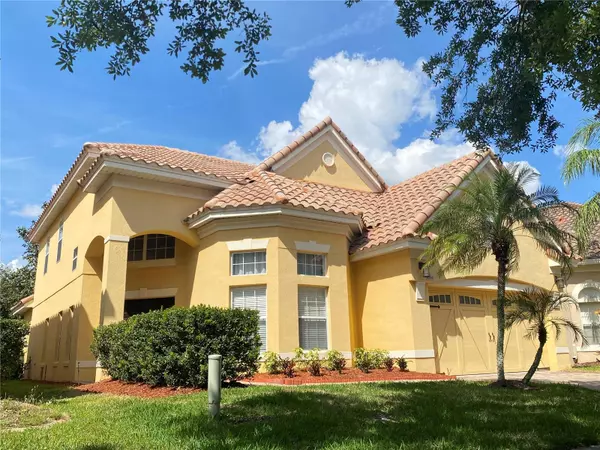For more information regarding the value of a property, please contact us for a free consultation.
Key Details
Sold Price $625,000
Property Type Single Family Home
Sub Type Single Family Residence
Listing Status Sold
Purchase Type For Sale
Square Footage 2,787 sqft
Price per Sqft $224
Subdivision Toscana
MLS Listing ID O6102286
Sold Date 05/16/23
Bedrooms 3
Full Baths 2
Half Baths 1
Construction Status No Contingency
HOA Fees $194/qua
HOA Y/N Yes
Originating Board Stellar MLS
Year Built 2006
Annual Tax Amount $5,838
Lot Size 5,662 Sqft
Acres 0.13
Lot Dimensions 50 x 115
Property Description
Location, Location, Location! This Mediterranean style home has it all. Located in the exclusive community of Toscana; one of the most sought-after developments in Dr. Phillips. Residents enjoy landscaped grounds, a large pool & spa, as well as a fitness center in the clubhouse. Lawn care for this home is included in the HOA. This 2-Story home offers a paver driveway, tile roof, a 2-car garage and multiple storage solutions. Step inside through brand new double front doors to find soaring ceilings, crown molding and a great floorplan. The kitchen features updated 42-inch cabinets, granite countertops, stainless steel appliances replaced in recent years and a breakfast bar overlooking the great room. Next to the kitchen, you'll find a very spacious breakfast nook. You'll love the primary suite located on the ground floor which has its own wing. It includes tray ceilings, a large walk-in closet with room to spare. A hallway with a linen closet leads you to the bathroom, which features his & hers vanities, a tiled shower, a corner soaking tub and a separate toilet room. On the other side of the house the French doors will lead you to the office/den. The great room located on the ground floor also features soaring ceilings and a half bathroom next to it. On the ground floor you will also find the dining room, laundry and a storage room under the stairs. Head upstairs to find the two guest rooms that share a hallway bathroom with dual sinks and a separate tub & toilet room as well as a linen closet. The second level also offers a large den with French doors that would make a great media room, gym or playroom. On the second floor you'll also find a large Loft 16'x12', another enclosed utility area for more storage and wait for it… another storage area in a large carpeted and insulated attic. Perfectly situated near Universal Studios, SeaWorld & Walt Disney World, this community provides access to the world's most desirable theme parks & attractions. Located near the Doctor Phillips “Restaurant Row,” Toscana is mere minutes from over 50 of Orlando's best restaurants offering a wide array of dining options for every taste. Nearby golf courses include Arnold Palmer's Bay Hill Golf Club, Jack Nicklaus' Golden Bear Club, and Grand Cypress Golf and Resort, all playable year-round in Florida's perfect weather. Orlando's renowned world-class shopping areas The Mall at Millenia & Premium Outlets as well as Whole Foods and Trader Joe's are all conveniently accessible within minutes.
Location
State FL
County Orange
Community Toscana
Zoning PD
Rooms
Other Rooms Attic, Den/Library/Office, Formal Dining Room Separate, Formal Living Room Separate, Loft, Storage Rooms
Interior
Interior Features Cathedral Ceiling(s), Ceiling Fans(s), Crown Molding, Eat-in Kitchen, High Ceilings, Master Bedroom Main Floor, Stone Counters, Thermostat, Vaulted Ceiling(s), Walk-In Closet(s), Window Treatments
Heating Central
Cooling Central Air
Flooring Carpet, Ceramic Tile, Laminate
Furnishings Unfurnished
Fireplace false
Appliance Dishwasher, Disposal, Dryer, Electric Water Heater, Microwave, Range, Refrigerator, Washer
Laundry Inside, Laundry Room
Exterior
Exterior Feature Irrigation System, Private Mailbox, Sidewalk, Sliding Doors
Garage Spaces 2.0
Community Features Association Recreation - Owned, Deed Restrictions, Fitness Center, Gated, Pool, Sidewalks
Utilities Available Cable Available, Electricity Connected
Amenities Available Fitness Center, Gated, Pool
Roof Type Tile
Porch Covered, Deck, Patio, Porch
Attached Garage true
Garage true
Private Pool No
Building
Lot Description Paved
Entry Level Two
Foundation Slab
Lot Size Range 0 to less than 1/4
Sewer Public Sewer
Water Public
Structure Type Block, Stucco
New Construction false
Construction Status No Contingency
Schools
Elementary Schools Dr. Phillips Elem
Middle Schools Southwest Middle
High Schools Dr. Phillips High
Others
Pets Allowed Yes
HOA Fee Include Maintenance Grounds, Management, Pool, Private Road, Security
Senior Community No
Ownership Fee Simple
Monthly Total Fees $194
Acceptable Financing Cash, Conventional, Other, VA Loan
Membership Fee Required Required
Listing Terms Cash, Conventional, Other, VA Loan
Special Listing Condition None
Read Less Info
Want to know what your home might be worth? Contact us for a FREE valuation!

Our team is ready to help you sell your home for the highest possible price ASAP

© 2025 My Florida Regional MLS DBA Stellar MLS. All Rights Reserved.
Bought with STELLAR NON-MEMBER OFFICE
"My job is to find and attract mastery-based agents to the office, protect the culture, and make sure everyone is happy! "




