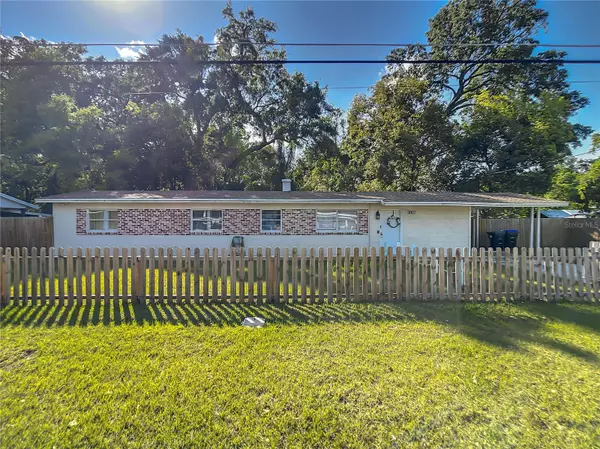For more information regarding the value of a property, please contact us for a free consultation.
Key Details
Sold Price $218,000
Property Type Single Family Home
Sub Type Single Family Residence
Listing Status Sold
Purchase Type For Sale
Square Footage 960 sqft
Price per Sqft $227
Subdivision Rio Grande Terrace Add 01
MLS Listing ID O6096139
Sold Date 05/12/23
Bedrooms 2
Full Baths 1
Construction Status Appraisal,Financing,Inspections
HOA Y/N No
Originating Board Stellar MLS
Year Built 1965
Annual Tax Amount $1,792
Lot Size 6,969 Sqft
Acres 0.16
Property Description
Welcome home to 3802 Ravewood Avenue! This truly exceptional, space-maximizing floor plan features a charming interior and includes a flow-through living/dining area and well-proportioned rooms and is being sold FULLY FURNISHED! Enjoy cooking again in thie thoughtfully designed and recently updated kitchen, which includes stainless-steel appliances, upgraded countertops and sleek cabinetry. An oasis of peace and relaxation, the well-proportioned main bedroom comes complete with a recently-remodeled bathroom. Adding to the home's charm are recently upgraded laminate floors throughout. Enjoy a peaceful atmosphere in the charming, FULLY FENCED backyard equipped with a gazebo and mature trees. An ideal spot for easy summer living. Have you dreamed about suburban living for years? Your dream can be reality. Perfectly situated in an established Orlando neighborhood AND minutes from DOWNTOWN and all the action. Avoid traffic snarls thanks to freeways and the many public transportation options within a short distance. This one is truly a rare opportunity. See this one quickly or miss a great home or investment.
Location
State FL
County Orange
Community Rio Grande Terrace Add 01
Zoning R-1A
Interior
Interior Features Open Floorplan
Heating Central, Electric
Cooling Central Air
Flooring Ceramic Tile, Vinyl
Fireplace false
Appliance Built-In Oven, Dryer, Microwave, Refrigerator, Washer
Exterior
Exterior Feature Sidewalk
Utilities Available Cable Available
Roof Type Other
Garage false
Private Pool No
Building
Entry Level One
Foundation Slab
Lot Size Range 0 to less than 1/4
Sewer Septic Tank
Water Public
Structure Type Block
New Construction false
Construction Status Appraisal,Financing,Inspections
Schools
Elementary Schools Catalina Elem
Middle Schools Memorial Middle
High Schools Evans High
Others
Senior Community No
Ownership Fee Simple
Acceptable Financing Cash, Conventional, FHA, VA Loan
Listing Terms Cash, Conventional, FHA, VA Loan
Special Listing Condition None
Read Less Info
Want to know what your home might be worth? Contact us for a FREE valuation!

Our team is ready to help you sell your home for the highest possible price ASAP

© 2025 My Florida Regional MLS DBA Stellar MLS. All Rights Reserved.
Bought with BLUEPRINT RE GROUP LLC
"My job is to find and attract mastery-based agents to the office, protect the culture, and make sure everyone is happy! "




