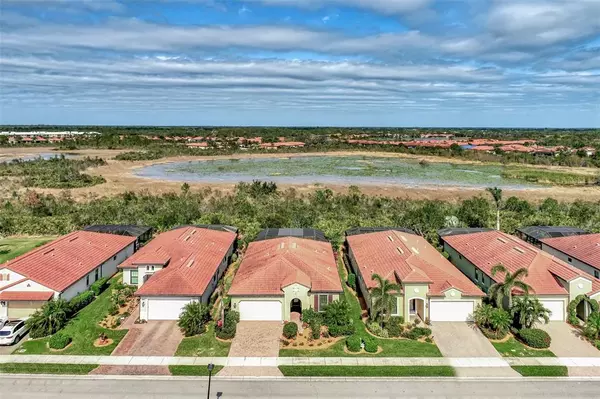For more information regarding the value of a property, please contact us for a free consultation.
Key Details
Sold Price $640,000
Property Type Single Family Home
Sub Type Single Family Residence
Listing Status Sold
Purchase Type For Sale
Square Footage 1,831 sqft
Price per Sqft $349
Subdivision Sarasota National
MLS Listing ID N6124894
Sold Date 04/14/23
Bedrooms 3
Full Baths 2
Construction Status Inspections
HOA Fees $475/mo
HOA Y/N Yes
Originating Board Stellar MLS
Year Built 2016
Annual Tax Amount $6,072
Lot Size 6,969 Sqft
Acres 0.16
Property Description
Motivated Seller! This well appointed WCI built home offers a private preserve view on a Cul-de Sac street, with a lovely park setting right outside your front door. Beautifully positioned in the gated community of Sarasota National, this quality built home offers 1831 sq ft of living space, 3 Bedrooms, (currently used as an den/office), 2 Bathrooms, a sparkling salt water Pool/Spa and a 2 Car Garage with an Epoxy finish. This lovely home has been carefully designed to create spaces that cater from the most enjoyable social gatherings to the most relaxing moments of peaceful solitude. You will appreciate the immaculate condition and upscale finishes, including beautiful plank style neutral porcelain flooring throughout the main living area and den, 8 ft interior doors, tray ceiling and a sizeable outdoor living space with a professional Chef's outdoor kitchen. As you pass through the spacious foyer, you will be impressed with the well-appointed great room, that offers plenty of seating and room for entertaining, and is open to the light and bright kitchen that includes stainless appliances, Quartz countertops, 42 inch solid wood cabinetry with soft closing drawers, tile backsplash, a walk in pantry and a large kitchen island. You will appreciate the seamless flow through an entire wall of pocketing sliders to an incredible oversized screened lanai with a custom designed saltwater heated pool and spa, outdoor kitchen, clear view screen, and underwater colorful LED lighting. You will welcome the design and planning that went into this tranquil area that offers beautiful views and plenty of sunshine. An elegant owner's suite features a luxurious master bath with dual vanities, stone countertops, a spacious walk-in shower, and a generous walk-in closet. The guest bedroom is situated in a separate location ideally suited for guest privacy. The 3rd bedroom features double glass doors, a picture window, porcelain tile, and is perfect for the occasional overnight guest. The separate laundry area has plenty of cabinets and sink and is separate from the bedrooms. Come and see for yourself what this fantastic community has to offer - Experience the 30,000 Sq ft Clubhouse with Amenities Director, Pay to Play Golf, (Golf Membership not included) Resort Style Pool, Hot Tub, Poolside Tiki Bar serving food and drinks daily, Coffee Lounge, Fine Dining Restaurant, A 7,000 sq ft Fitness Center with top of the line equipment and exercise classes, Day Spa, Card Room, Bocce Ball, PickleBall, Tennis Courts, Dog Park, Playground, and Event Lawn! This home is just minutes to the new Atlanta Braves Spring Training Camp at the CoolToday Park Stadium, as well as the Town Center of Wellen Park. Beaches, Historic Downtown Venice, Restaurants, Shopping and Churches are all just minutes away!
Location
State FL
County Sarasota
Community Sarasota National
Zoning RE1
Interior
Interior Features Ceiling Fans(s), High Ceilings, Living Room/Dining Room Combo, Open Floorplan, Pest Guard System, Solid Wood Cabinets, Split Bedroom, Stone Counters, Tray Ceiling(s), Walk-In Closet(s), Window Treatments
Heating Heat Pump
Cooling Central Air
Flooring Carpet, Tile
Fireplace false
Appliance Dishwasher, Disposal, Electric Water Heater, Ice Maker, Microwave, Range, Refrigerator, Washer
Exterior
Exterior Feature Irrigation System, Lighting, Outdoor Kitchen, Rain Gutters, Sidewalk, Sliding Doors
Parking Features Driveway, Garage Door Opener
Garage Spaces 2.0
Pool Fiber Optic Lighting, Heated, In Ground, Lighting, Pool Alarm, Salt Water
Community Features Clubhouse, Fitness Center, Gated, Golf, Playground, Pool, Restaurant, Sidewalks, Tennis Courts
Utilities Available BB/HS Internet Available, Cable Connected, Sewer Connected, Sprinkler Meter, Street Lights
Amenities Available Cable TV, Clubhouse, Fitness Center, Gated, Golf Course, Maintenance, Pickleball Court(s), Playground, Pool, Recreation Facilities, Security, Spa/Hot Tub, Tennis Court(s)
View Park/Greenbelt, Park/Greenbelt, Trees/Woods
Roof Type Tile
Porch Enclosed, Patio, Screened
Attached Garage true
Garage true
Private Pool Yes
Building
Lot Description Conservation Area, Cul-De-Sac, In County, Landscaped, Near Golf Course, Near Marina, Private, Sidewalk, Street Dead-End, Private
Entry Level One
Foundation Slab
Lot Size Range 0 to less than 1/4
Builder Name WCI
Sewer Public Sewer
Water Canal/Lake For Irrigation
Architectural Style Florida
Structure Type Block
New Construction false
Construction Status Inspections
Schools
Elementary Schools Taylor Ranch Elementary
Middle Schools Venice Area Middle
High Schools Venice Senior High
Others
Pets Allowed Breed Restrictions, Yes
HOA Fee Include Guard - 24 Hour, Cable TV, Pool, Escrow Reserves Fund, Maintenance Grounds, Management, Pest Control, Recreational Facilities
Senior Community No
Ownership Fee Simple
Monthly Total Fees $475
Acceptable Financing Cash, Conventional
Membership Fee Required Required
Listing Terms Cash, Conventional
Num of Pet 2
Special Listing Condition None
Read Less Info
Want to know what your home might be worth? Contact us for a FREE valuation!

Our team is ready to help you sell your home for the highest possible price ASAP

© 2024 My Florida Regional MLS DBA Stellar MLS. All Rights Reserved.
Bought with BERKSHIRE HATHAWAY HOMESERVICE
"My job is to find and attract mastery-based agents to the office, protect the culture, and make sure everyone is happy! "




