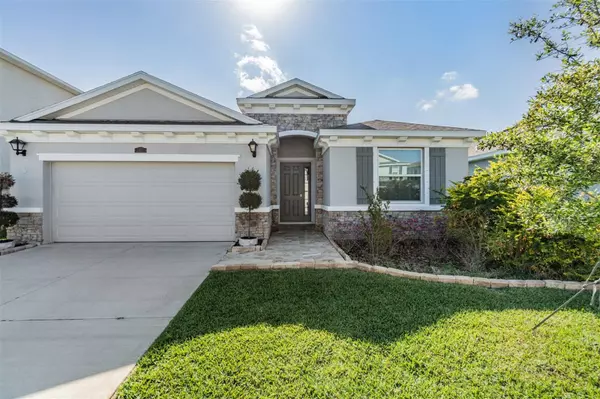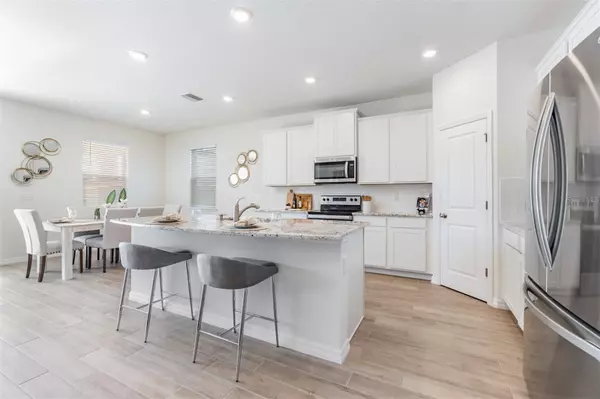For more information regarding the value of a property, please contact us for a free consultation.
Key Details
Sold Price $570,000
Property Type Single Family Home
Sub Type Single Family Residence
Listing Status Sold
Purchase Type For Sale
Square Footage 2,041 sqft
Price per Sqft $279
Subdivision South Branch Preserve Ph 4A 4
MLS Listing ID U8193137
Sold Date 04/11/23
Bedrooms 4
Full Baths 2
Half Baths 1
Construction Status Financing,Inspections
HOA Fees $77/qua
HOA Y/N Yes
Originating Board Stellar MLS
Year Built 2021
Annual Tax Amount $7,570
Lot Size 7,840 Sqft
Acres 0.18
Property Description
Here is your chance to own a premium fenced WATERFRONT lot with the MOST builder UPGRADES, complete with RESORT STYLE amenities! Welcome to this rare one-level split floor plan with the most beautiful CUSTOM lanai featuring beautiful outdoor firepit and peaceful views of water and nature. The location of this community offers quick and easy access to Veterans Expressway and SR 54 which provide a short drive to Tampa International Airport and the beaches. Amenities include 24 hour gym access, zero entry pool, lap pool, football field, multiple playgrounds, dog park, and private access to Suncoast biking/walking trail. The community has several ponds and forest views from every corner! TOP RATED elementary, middle and high schools are here as well!
Location
State FL
County Pasco
Community South Branch Preserve Ph 4A 4
Zoning MPUD
Interior
Interior Features Living Room/Dining Room Combo, Open Floorplan, Smart Home, Walk-In Closet(s)
Heating Central
Cooling Central Air
Flooring Carpet, Tile
Furnishings Unfurnished
Fireplace false
Appliance Dishwasher, Disposal, Dryer, Electric Water Heater, Exhaust Fan, Microwave, Range, Refrigerator, Washer
Laundry Inside, Laundry Room
Exterior
Exterior Feature Hurricane Shutters, Irrigation System, Lighting, Sliding Doors
Parking Features Driveway
Garage Spaces 2.0
Fence Fenced
Pool In Ground, Lap
Community Features Clubhouse, Community Mailbox, Fitness Center, Pool, Waterfront
Utilities Available BB/HS Internet Available, Electricity Connected, Sewer Connected, Street Lights, Water Connected
Amenities Available Playground, Pool, Recreation Facilities
Waterfront Description Lagoon
View Y/N 1
Water Access 1
Water Access Desc Lagoon
View Water
Roof Type Shingle
Porch Covered, Rear Porch
Attached Garage true
Garage true
Private Pool No
Building
Lot Description Conservation Area, Paved
Entry Level One
Foundation Slab
Lot Size Range 0 to less than 1/4
Builder Name DR Horton
Sewer Public Sewer
Water Public
Structure Type Block, Brick, Stucco
New Construction false
Construction Status Financing,Inspections
Schools
Elementary Schools Odessa Elementary
Middle Schools Seven Springs Middle-Po
High Schools J.W. Mitchell High-Po
Others
Pets Allowed Number Limit, Yes
HOA Fee Include Pool, Other, Recreational Facilities
Senior Community No
Ownership Fee Simple
Monthly Total Fees $77
Acceptable Financing Cash, Conventional, FHA, VA Loan
Membership Fee Required Required
Listing Terms Cash, Conventional, FHA, VA Loan
Num of Pet 2
Special Listing Condition None
Read Less Info
Want to know what your home might be worth? Contact us for a FREE valuation!

Our team is ready to help you sell your home for the highest possible price ASAP

© 2025 My Florida Regional MLS DBA Stellar MLS. All Rights Reserved.
Bought with RE/MAX REALTEC GROUP INC
"My job is to find and attract mastery-based agents to the office, protect the culture, and make sure everyone is happy! "




