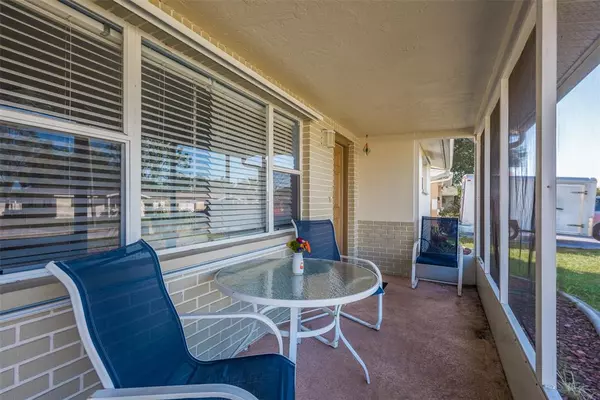For more information regarding the value of a property, please contact us for a free consultation.
Key Details
Sold Price $220,000
Property Type Single Family Home
Sub Type Single Family Residence
Listing Status Sold
Purchase Type For Sale
Square Footage 1,062 sqft
Price per Sqft $207
Subdivision Floral Park Rep
MLS Listing ID W7850241
Sold Date 03/31/23
Bedrooms 2
Full Baths 1
Construction Status Appraisal,Financing,Inspections
HOA Y/N No
Originating Board Stellar MLS
Year Built 1973
Annual Tax Amount $1,788
Lot Size 5,662 Sqft
Acres 0.13
Property Description
Welcome home to 5430 Poinsettia Dr located in the heart of New Port Richey. This 2 bedroom 1 bathroom 1 car garage home has lots of natural light. Walking in, the home features a large screened in front porch to enjoy the outdoors year around. This entire home was renovated in 2011 and includes updated windows, roof, and HVAC. The home also features wood look tongue and groove laminate flooring, and you'll be thankful for its wide open floorplan. Inside, you walk into the living room, which opens up kitchen-dining combo, and flows to the bonus room in the back. The bonus room is easily large enough to convert to a third bedroom too if you need additional space. This home also features a fenced in yard, with plenty of space for outdoor living. You'll love keeping your monthly expenses low with NO HOA, and its in a NO FLOOD zone, so no flood insurance required! New Port Richey also offers lots of entertainment and the downtown area flourishing with lots of restaurants and events happening year around! You're close to parks such as Sims Park, it is just minutes away and has a nice river walk to take the family or fur babies to. The school districts in this neighborhood are very close by and New Port Richey is now a golf cart friendly community and living here, you'll be within 10 minutes to Green Key Beach!
Location
State FL
County Pasco
Community Floral Park Rep
Zoning R3
Rooms
Other Rooms Florida Room
Interior
Interior Features Ceiling Fans(s)
Heating Central, Electric
Cooling Central Air
Flooring Carpet, Ceramic Tile
Fireplace false
Appliance Microwave, Range, Refrigerator
Exterior
Exterior Feature French Doors, Hurricane Shutters, Rain Gutters
Parking Features Driveway
Garage Spaces 1.0
Fence Fenced, Wood
Utilities Available Electricity Connected, Sewer Connected, Water Connected
Roof Type Shingle
Porch Enclosed, Front Porch
Attached Garage true
Garage true
Private Pool No
Building
Story 1
Entry Level One
Foundation Slab
Lot Size Range 0 to less than 1/4
Sewer Public Sewer
Water Public
Structure Type Block, Concrete, Stucco
New Construction false
Construction Status Appraisal,Financing,Inspections
Schools
Elementary Schools James M Marlow Elementary-Po
Middle Schools Gulf Middle-Po
High Schools Gulf High-Po
Others
Pets Allowed Yes
Senior Community No
Ownership Fee Simple
Acceptable Financing Cash, Conventional, FHA, VA Loan
Listing Terms Cash, Conventional, FHA, VA Loan
Special Listing Condition None
Read Less Info
Want to know what your home might be worth? Contact us for a FREE valuation!

Our team is ready to help you sell your home for the highest possible price ASAP

© 2025 My Florida Regional MLS DBA Stellar MLS. All Rights Reserved.
Bought with CHARLES RUTENBERG REALTY INC
"My job is to find and attract mastery-based agents to the office, protect the culture, and make sure everyone is happy! "




